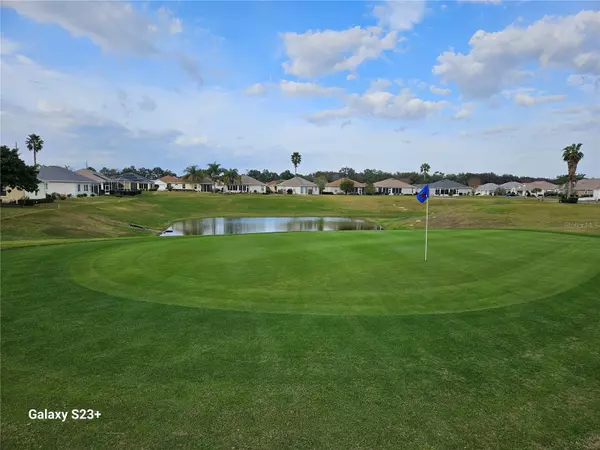$285,000
$299,900
5.0%For more information regarding the value of a property, please contact us for a free consultation.
2449 NW 59TH TER Ocala, FL 34482
2 Beds
2 Baths
1,457 SqFt
Key Details
Sold Price $285,000
Property Type Single Family Home
Sub Type Single Family Residence
Listing Status Sold
Purchase Type For Sale
Square Footage 1,457 sqft
Price per Sqft $195
Subdivision Ocala Palms
MLS Listing ID OM670846
Sold Date 03/21/24
Bedrooms 2
Full Baths 2
Construction Status Financing,Inspections,Other Contract Contingencies
HOA Fees $272/mo
HOA Y/N Yes
Originating Board Stellar MLS
Year Built 2006
Annual Tax Amount $3,360
Lot Size 8,712 Sqft
Acres 0.2
Lot Dimensions 84x105
Property Description
**Motivated Seller** PLEASE NOTE ALL OF THE FOLLOWING – THE BIG-TICKET ITEMS HAVE ALREADY BEEN TAKEN CARE FOR YOU. ROOF REPLACED 2022, AC REPLACED 2017, UPDATED FRIGIDAIRE APPLIANCES – REFRIGERATOR, DISHWASHER, RANGE/OVEN, MICROWAVE. BOSCH WASHER AND DRYER. KITCHEN COUNTERTOPS ARE BEAUTIFUL GRANITE. UPDATED INTERIOR AND EXTERIOR PAINT. WATER HEATER 2022. UPDATED CARPET IN THE BEDROOMS. Fabulous Golf Course home with a GOLF CART GARAGE. Golf cart garage homes are few and far between. This is your opportunity to enjoy this luxury. Welcome to your new home known as the Kentia model. As you enter the home, you will enjoy the open floorplan with immediate views of the beautiful golf course. The living room, dining room and kitchen are all open, which is wonderful for entertainment. The living room has a triple sliding glass door which leads to the enclosed florida room and the florida room leads to the private open patio area which is great for outdoor cooking. The kitchen is an eat in kitchen with a bay window overlooking the pretty front yard. The Kentia model is a 2-bedroom 2 full bath split plan home. The master bedroom will easily fit your king sized bedroom suit. The master bath is roomy with a cultured marble counter top, cultured marble garden tub and walk in shower. The guest area has a pocket door for your guests to have complete privacy. Both bedrooms have walk in closets. Both bathrooms have linen closets. And there is an extra linen closet in the hallway. 9’4” ceilings throughout. Sliding glass door to florida room is 8’ tall. Come and view this beautiful home. You won’t be disappointed. **MOTIVATED SELLER**
Location
State FL
County Marion
Community Ocala Palms
Zoning PUD
Rooms
Other Rooms Florida Room, Inside Utility
Interior
Interior Features Ceiling Fans(s), Eat-in Kitchen, High Ceilings, Living Room/Dining Room Combo, Open Floorplan, Split Bedroom, Stone Counters, Thermostat, Walk-In Closet(s), Window Treatments
Heating Central, Electric
Cooling Central Air
Flooring Carpet, Tile
Fireplace false
Appliance Dishwasher, Disposal, Dryer, Electric Water Heater, Microwave, Refrigerator, Washer
Laundry Inside
Exterior
Exterior Feature Irrigation System, Lighting
Parking Features Driveway, Garage Door Opener, Golf Cart Garage
Garage Spaces 2.0
Community Features Clubhouse, Deed Restrictions, Fitness Center, Gated Community - Guard, Golf Carts OK, Golf, Pool, Tennis Courts
Utilities Available Cable Connected, Electricity Connected, Sewer Connected, Underground Utilities, Water Connected
View Golf Course
Roof Type Shingle
Porch Patio
Attached Garage true
Garage true
Private Pool No
Building
Lot Description Cleared
Story 1
Entry Level One
Foundation Slab
Lot Size Range 0 to less than 1/4
Sewer Public Sewer
Water Public
Structure Type Block,Cement Siding,Concrete
New Construction false
Construction Status Financing,Inspections,Other Contract Contingencies
Others
Pets Allowed Cats OK, Dogs OK, Number Limit
HOA Fee Include Guard - 24 Hour,Pool,Private Road,Recreational Facilities,Security,Trash
Senior Community Yes
Pet Size Medium (36-60 Lbs.)
Ownership Fee Simple
Monthly Total Fees $272
Acceptable Financing Cash, Conventional, FHA, VA Loan
Membership Fee Required Required
Listing Terms Cash, Conventional, FHA, VA Loan
Num of Pet 2
Special Listing Condition None
Read Less
Want to know what your home might be worth? Contact us for a FREE valuation!

Our team is ready to help you sell your home for the highest possible price ASAP

© 2024 My Florida Regional MLS DBA Stellar MLS. All Rights Reserved.
Bought with GOLDEN OCALA REAL ESTATE INC






