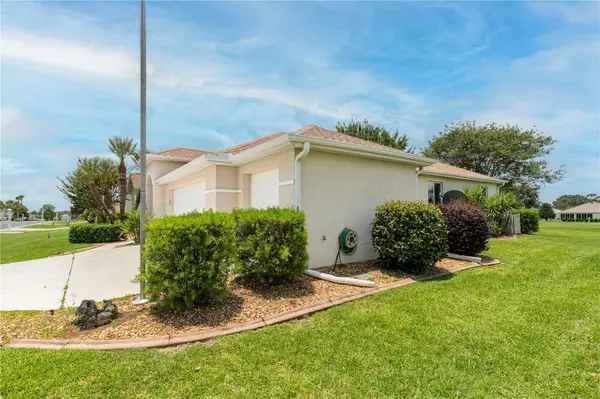$290,000
$309,000
6.1%For more information regarding the value of a property, please contact us for a free consultation.
5639 NW 25TH LOOP Ocala, FL 34482
3 Beds
2 Baths
1,793 SqFt
Key Details
Sold Price $290,000
Property Type Single Family Home
Sub Type Single Family Residence
Listing Status Sold
Purchase Type For Sale
Square Footage 1,793 sqft
Price per Sqft $161
Subdivision Ocala Palms
MLS Listing ID OM660751
Sold Date 03/28/24
Bedrooms 3
Full Baths 2
HOA Fees $262/mo
HOA Y/N Yes
Originating Board Stellar MLS
Year Built 2001
Annual Tax Amount $2,056
Lot Size 8,712 Sqft
Acres 0.2
Property Description
Nestled in an immensely coveted location with an unobstructed view of the golf course, this spacious 3-bedroom, 2-bathroom home resides in the picturesque community of Ocala Palms. Boasting a thoughtfully designed split floorplan, the residence features both formal and living areas, augmented by a generous 33-foot Florida room, providing ample space for relaxation and entertainment.
The home's exceptional position allows for an enchanting vista of the golf course, complemented by a convenient summer kitchen, making it an ideal setting for hosting gatherings and social events.
Inside, the kitchen delights with granite countertops, paired with newer appliances, while updated windows enhance the home's energy efficiency and aesthetic appeal. The 2019 roof further adds to the property's value and peace of mind.
With such remarkable attributes, this property is certain to attract substantial interest. Don't miss the opportunity to experience it firsthand – schedule your viewing today and discover the allure of this remarkable residence in Ocala Palms.
Location
State FL
County Marion
Community Ocala Palms
Zoning R1
Interior
Interior Features Primary Bedroom Main Floor, Open Floorplan, Other, Split Bedroom, Stone Counters, Walk-In Closet(s), Window Treatments
Heating Central
Cooling Central Air
Flooring Carpet
Fireplace false
Appliance Dishwasher, Microwave, Other, Range, Refrigerator
Exterior
Exterior Feature Irrigation System, Private Mailbox, Rain Gutters
Garage Spaces 2.0
Utilities Available Cable Available, Electricity Connected, Other
Roof Type Shingle
Attached Garage true
Garage true
Private Pool No
Building
Entry Level One
Foundation Slab
Lot Size Range 0 to less than 1/4
Sewer Public Sewer
Water Public
Structure Type Block,Concrete,Stucco
New Construction false
Others
Pets Allowed Yes
Senior Community Yes
Pet Size Small (16-35 Lbs.)
Ownership Fee Simple
Monthly Total Fees $262
Membership Fee Required Required
Num of Pet 2
Special Listing Condition None
Read Less
Want to know what your home might be worth? Contact us for a FREE valuation!

Our team is ready to help you sell your home for the highest possible price ASAP

© 2024 My Florida Regional MLS DBA Stellar MLS. All Rights Reserved.
Bought with GOLD STREET REALTY






