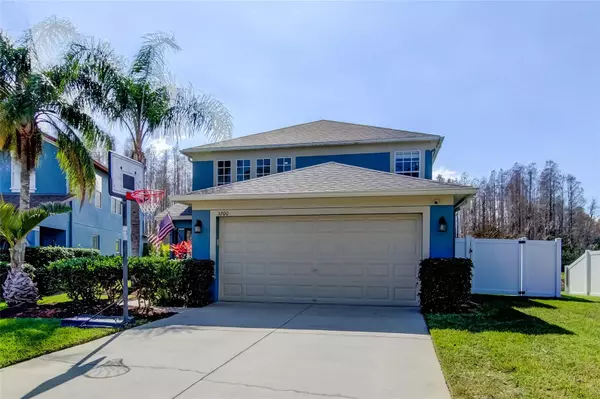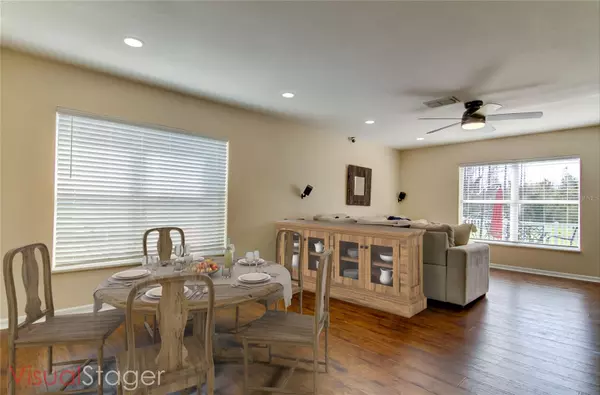$427,000
$449,000
4.9%For more information regarding the value of a property, please contact us for a free consultation.
3200 HERNE BAY CT Land O Lakes, FL 34638
3 Beds
3 Baths
1,816 SqFt
Key Details
Sold Price $427,000
Property Type Single Family Home
Sub Type Single Family Residence
Listing Status Sold
Purchase Type For Sale
Square Footage 1,816 sqft
Price per Sqft $235
Subdivision Concord Station Ph 04 Units A & B
MLS Listing ID T3503332
Sold Date 04/11/24
Bedrooms 3
Full Baths 2
Half Baths 1
Construction Status Appraisal,Financing,Inspections
HOA Fees $16/ann
HOA Y/N Yes
Originating Board Stellar MLS
Year Built 2009
Annual Tax Amount $5,149
Lot Size 6,534 Sqft
Acres 0.15
Property Description
Welcome home to your beautiful 3bed/2.5bath/2 car garage home on a cul-de-sac lot in the beautiful community of Concord Station. Step inside to a beautifully maintained home with an open floor plan and lots of natural light. The kitchen features granite counters, a stylish tile backsplash, and stainless steel appliances - Refrigerator and Dishwasher replaced 2022. Eat-in kitchen nook with sliders that provide lots of natural light. Whether you're hosting a family gathering or preparing a delicious meal for yourself, this kitchen is sure to impress. Large living room space opens from the kitchen and a separate dining or flex space to fulfill all your family's needs. Half bath on the first floor for guests. Retreat upstairs to your primary suite with tray ceiling, large walk in closet, ensuite primary bath with dual vanity, walk in shower, and garden tub. 2 additional guest rooms with a guest bath. Laundry conveniently located upstairs! Outback you have a fully fenced yard for privacy with an extended lanai patio, and paver sitting area - perfect to enjoy the FL outdoors. Above ground pool is newer available to stay with home or can be removed. All major ticket items have been completed for the buyer - NEW ROOF down to studs completed 9/2022, NEW AC 4/2019, NEW Water Heater 12/2022, NEW Interior Paint 2023, New Reverse Osmosis System at sink direct to built in faucet 2021, replaced foyer chandelier, and laminate flooring/tile throughout- NO CARPET in this home! This home also boasts great SMART HOME features throughout with an automated/wifi/bluetooth enabled front door, garage entry, and garage door, Ecobee thermostat, and Wemo (compatible with google, Alexa, Siri) recessed lights (all LED) throughout first floor, dining chandelier, upstairs bedrooms (including primary closet), fans, and laundry room lighting. House is fully wired for an alarm system. Exterior security cameras available to stay with property. Concord Station offers a gorgeous community pool, fenced splash pad, clubhouse, fitness center, fenced playground area, lots of walking paths, tennis courts, nearby volleyball and soccer fields (practically in backyard), and community events. This community is conveniently located off 54 with quick and easy access into Tampa and Tampa International Airport, nearby major shopping, entertainment, and restaurants. Schedule your private showing today! *This home offers a special loan incentive to qualified buyers which lowers the borrower's interest rate by 1% for the first year - ask for more details!!*
Location
State FL
County Pasco
Community Concord Station Ph 04 Units A & B
Zoning MPUD
Interior
Interior Features Ceiling Fans(s), Living Room/Dining Room Combo, Open Floorplan, PrimaryBedroom Upstairs, Smart Home, Solid Wood Cabinets, Stone Counters, Thermostat, Tray Ceiling(s), Walk-In Closet(s)
Heating Central
Cooling Central Air
Flooring Carpet, Laminate
Fireplace false
Appliance Dishwasher, Microwave, Range, Refrigerator
Laundry Laundry Room
Exterior
Exterior Feature Sidewalk, Sliding Doors
Garage Spaces 2.0
Fence Vinyl
Community Features Clubhouse, Deed Restrictions, Fitness Center, Park, Playground, Pool, Sidewalks, Tennis Courts
Utilities Available Electricity Connected, Sewer Connected
Amenities Available Clubhouse, Fitness Center, Park, Playground, Pool, Tennis Court(s)
Waterfront true
Waterfront Description Pond
View Y/N 1
Roof Type Shingle
Attached Garage true
Garage true
Private Pool No
Building
Entry Level Two
Foundation Slab
Lot Size Range 0 to less than 1/4
Sewer Public Sewer
Water Public
Structure Type Block,Wood Frame
New Construction false
Construction Status Appraisal,Financing,Inspections
Schools
Elementary Schools Oakstead Elementary-Po
Middle Schools Charles S. Rushe Middle-Po
High Schools Sunlake High School-Po
Others
Pets Allowed Yes
HOA Fee Include Pool
Senior Community No
Ownership Fee Simple
Monthly Total Fees $16
Acceptable Financing Cash, Conventional, FHA, VA Loan
Membership Fee Required Required
Listing Terms Cash, Conventional, FHA, VA Loan
Special Listing Condition None
Read Less
Want to know what your home might be worth? Contact us for a FREE valuation!

Our team is ready to help you sell your home for the highest possible price ASAP

© 2024 My Florida Regional MLS DBA Stellar MLS. All Rights Reserved.
Bought with CJB REALTY & PROPERTY MGMT






