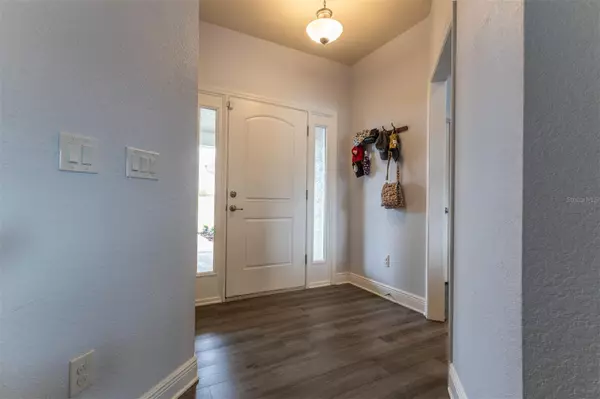$292,000
$284,900
2.5%For more information regarding the value of a property, please contact us for a free consultation.
162 NW 44TH ST Ocala, FL 34475
4 Beds
2 Baths
1,699 SqFt
Key Details
Sold Price $292,000
Property Type Single Family Home
Sub Type Single Family Residence
Listing Status Sold
Purchase Type For Sale
Square Footage 1,699 sqft
Price per Sqft $171
Subdivision St James Park
MLS Listing ID GC518715
Sold Date 04/15/24
Bedrooms 4
Full Baths 2
HOA Fees $75/mo
HOA Y/N Yes
Originating Board Stellar MLS
Year Built 2018
Annual Tax Amount $3,105
Lot Size 10,890 Sqft
Acres 0.25
Lot Dimensions 90x120
Property Description
Come check out this 4 bedroom 2 bath home built in 2018 in the gated community of St James Park. This home is better than new with upgrades such as vinyl plank flooring, fully fenced in yard with vinyl fencing, all the stainless steel appliances. As you walk in you'll come to the large entryway with coat closet. As you continue to make your way through to the living room you'll pass one of the 4 bedrooms which would be perfect for a playroom, office or even spare bedroom for guests. It overlooks the front patio and gets a lot of natural light and has a large closet. The living room features vaulted ceiling, vinyl plank flooring and completely open floor plan to the dining room and the kitchen. Large windows in the dining room and in the kitchen you have dark wood cabinets, all stainless steel appliances including dishwasher, pantry and vaulted ceiling that have recessed lightening. The laundry room which has extra shelving above is perfect for storing extra detergents and cleaning supplies and is located just off the kitchen before you get to the 2 car garage. Off the kitchen is the master bedroom where the vinyl plank flooring continues, tray ceilings, ceiling fan and ensuite. The bathroom is got a perfect layout with a walk in shower, soaker tub as well as a large walk in closet, toilet room and double sinks. On the opposite side of the house you have the other 2 rooms which feature more vinyl plank flooring, one room has a ceiling fan and the other has a beautiful chandelier light fixture. Big closets and lots of natural light finish out the rooms. In the backyard you'll find a screened in back patio which overlooks the fully fenced in yard and even better view with no neighbors behind you.
Location
State FL
County Marion
Community St James Park
Zoning PUD
Interior
Interior Features Ceiling Fans(s), Crown Molding, Open Floorplan, Primary Bedroom Main Floor, Split Bedroom, Tray Ceiling(s), Vaulted Ceiling(s), Walk-In Closet(s), Window Treatments
Heating Heat Pump
Cooling Central Air
Flooring Luxury Vinyl, Tile
Furnishings Unfurnished
Fireplace false
Appliance Dishwasher, Disposal, Microwave, Range, Refrigerator
Laundry Inside, Laundry Room
Exterior
Exterior Feature Rain Gutters, Sidewalk
Parking Features Driveway, Garage Door Opener
Garage Spaces 2.0
Fence Vinyl
Community Features Deed Restrictions, Gated Community - No Guard, None
Utilities Available BB/HS Internet Available, Electricity Connected, Underground Utilities
Amenities Available Gated
Roof Type Shingle
Porch Covered, Front Porch, Rear Porch, Screened
Attached Garage true
Garage true
Private Pool No
Building
Lot Description Cleared
Story 1
Entry Level One
Foundation Slab
Lot Size Range 1/4 to less than 1/2
Builder Name Adam's Homes
Sewer Public Sewer
Water Private
Architectural Style Contemporary
Structure Type Stucco
New Construction false
Schools
Elementary Schools Ward-Highlands Elem. School
Middle Schools Howard Middle School
High Schools Vanguard High School
Others
Pets Allowed Cats OK, Dogs OK
Senior Community No
Ownership Fee Simple
Monthly Total Fees $75
Membership Fee Required Required
Special Listing Condition None
Read Less
Want to know what your home might be worth? Contact us for a FREE valuation!

Our team is ready to help you sell your home for the highest possible price ASAP

© 2024 My Florida Regional MLS DBA Stellar MLS. All Rights Reserved.
Bought with LA ROSA REALTY KISSIMMEE






