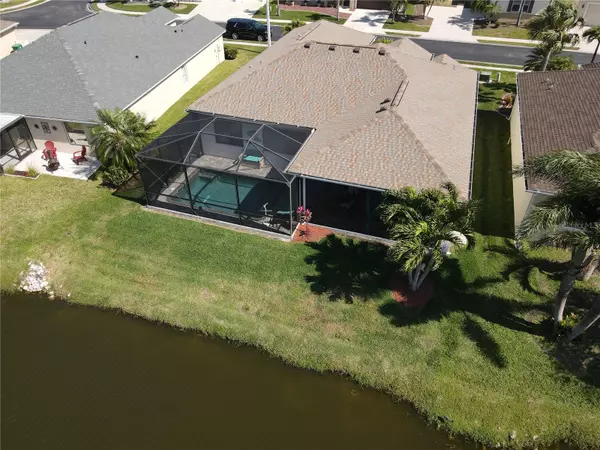$444,999
$444,999
For more information regarding the value of a property, please contact us for a free consultation.
2647 SUNCOAST LAKES BLVD Port Charlotte, FL 33980
3 Beds
2 Baths
1,913 SqFt
Key Details
Sold Price $444,999
Property Type Single Family Home
Sub Type Single Family Residence
Listing Status Sold
Purchase Type For Sale
Square Footage 1,913 sqft
Price per Sqft $232
Subdivision Suncoast Lakes
MLS Listing ID C7488143
Sold Date 04/15/24
Bedrooms 3
Full Baths 2
Construction Status No Contingency
HOA Fees $161/qua
HOA Y/N Yes
Originating Board Stellar MLS
Year Built 2006
Annual Tax Amount $5,568
Lot Size 6,534 Sqft
Acres 0.15
Property Description
Welcome Home to your immaculately kept, 3 bedrooms, 2 bath split floor plan home with a gunite pool in the lovely, gated community of Suncoast Lakes. Look at that curb appeal. Owner pride shines through inside and out! As you enter, you are welcomed by a vaulted ceiling and glass sliders that bring in the natural light. Step outside to your pool, paver patio and spacious screened lanai. Sip your coffee and admire the lake view in your backyard. Come back inside to your huge open kitchen with a dining area, plenty of solid wood cabinets, tile backsplash, solid surface countertops and a large pantry. The master suite is impressive, with an ensuite bathroom that features a garden tub, a walk-in shower with a bench, a separate toilet room, a dual sink vanity, and two walk-in closets. There is also a door that leads to the pool area. The home has impact glass windows, a mud room with a laundry sink, and many upgrades. The roof was replaced in 2023, the interior was painted between 2016 and 2023, and the exterior was painted in 2023. The HVAC system was installed in 2019 and has an extended warranty. The refrigerator is new from 2022, and so is the landscaping and rock. The location is convenient, close to shopping, dining, beaches and the Punta Gorda Airport. Don’t miss this opportunity, book your showing today! Bedroom Closet Type: Walk-in Closet (Primary Bedroom).
Location
State FL
County Charlotte
Community Suncoast Lakes
Zoning PD
Interior
Interior Features Ceiling Fans(s), Crown Molding, Eat-in Kitchen, Kitchen/Family Room Combo, Open Floorplan, Solid Surface Counters, Solid Wood Cabinets, Thermostat, Vaulted Ceiling(s), Walk-In Closet(s), Window Treatments
Heating Electric
Cooling Central Air
Flooring Carpet, Laminate, Tile
Fireplaces Type Decorative
Fireplace true
Appliance Dishwasher, Disposal, Dryer, Electric Water Heater, Microwave, Range, Refrigerator
Laundry Inside, Laundry Room
Exterior
Exterior Feature Lighting, Rain Gutters, Sliding Doors
Garage Spaces 2.0
Pool Gunite, Heated, In Ground, Screen Enclosure, Tile
Community Features Clubhouse, Deed Restrictions, Gated Community - No Guard, Irrigation-Reclaimed Water
Utilities Available Cable Available, Electricity Connected, Fire Hydrant, Phone Available, Sewer Connected, Water Connected
Amenities Available Gated, Pool
Waterfront true
Waterfront Description Lake
View Water
Roof Type Shingle
Porch Covered, Patio, Screened
Attached Garage true
Garage true
Private Pool Yes
Building
Lot Description Landscaped, Near Golf Course, Near Marina, Sidewalk, Paved
Story 1
Entry Level One
Foundation Slab
Lot Size Range 0 to less than 1/4
Sewer Public Sewer
Water Public
Architectural Style Traditional
Structure Type Block,Stucco
New Construction false
Construction Status No Contingency
Schools
Middle Schools Port Charlotte Middle
High Schools Port Charlotte High
Others
Pets Allowed Cats OK, Dogs OK, Number Limit
HOA Fee Include Cable TV,Pool,Escrow Reserves Fund,Maintenance Grounds,Management,Private Road
Senior Community No
Ownership Fee Simple
Monthly Total Fees $161
Acceptable Financing Cash, Conventional
Membership Fee Required Required
Listing Terms Cash, Conventional
Num of Pet 2
Special Listing Condition None
Read Less
Want to know what your home might be worth? Contact us for a FREE valuation!

Our team is ready to help you sell your home for the highest possible price ASAP

© 2024 My Florida Regional MLS DBA Stellar MLS. All Rights Reserved.
Bought with ALLISON JAMES ESTATES & HOMES






