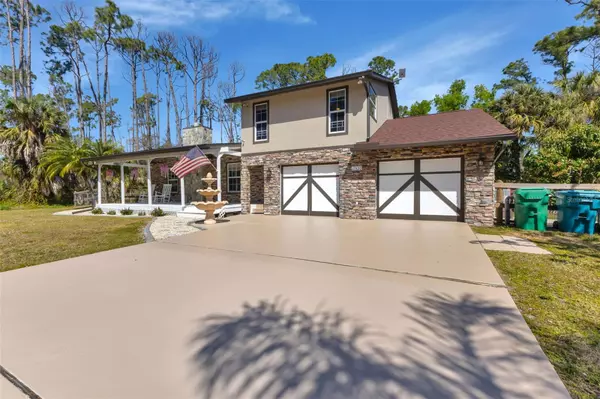$550,000
$592,500
7.2%For more information regarding the value of a property, please contact us for a free consultation.
17420 VALLYBROOK AVE Port Charlotte, FL 33954
4 Beds
2 Baths
2,440 SqFt
Key Details
Sold Price $550,000
Property Type Single Family Home
Sub Type Single Family Residence
Listing Status Sold
Purchase Type For Sale
Square Footage 2,440 sqft
Price per Sqft $225
Subdivision Port Charlotte Sec 016
MLS Listing ID C7488949
Sold Date 04/30/24
Bedrooms 4
Full Baths 2
Construction Status Appraisal,Financing,Inspections
HOA Y/N No
Originating Board Stellar MLS
Year Built 1988
Annual Tax Amount $6,927
Lot Size 1.150 Acres
Acres 1.15
Lot Dimensions 160x125
Property Description
LISTED BELOW APPRAISED VALUE! Looking for a country home in the heart of the city here it is. Non Flood zone 1.15 acres, 4 bedrooms, 2 bathrooms, 2 Living rooms, Saltwater heated pool, 2440 Interior living area plus a 540 sq ft finished garage with cooling. Additional detached 25 x 25 metal garage and 20 x 10 lofted barn shed. New Roof 2022, New A/C 2017, pool resurfaced and remodeled in 2022, professionally painted interior and exterior in 2023, New Full house R/O in 2023, fence was built in 2022 with 5 gates and one big enough for vehicles, Whole house repiped in 2020, Gutters installed 2022. Meticulously maintained home with a 300 sq foot front porch and a yard with easy Florida plants and an Old Florida feel. No fancy words can do this one of a kind house justice, come see it for yourself.
Location
State FL
County Charlotte
Community Port Charlotte Sec 016
Zoning RSF3.5
Interior
Interior Features Ceiling Fans(s), Crown Molding, Eat-in Kitchen, High Ceilings, Kitchen/Family Room Combo, Living Room/Dining Room Combo, Open Floorplan, Other, PrimaryBedroom Upstairs, Split Bedroom, Stone Counters, Thermostat, Vaulted Ceiling(s), Walk-In Closet(s), Window Treatments
Heating Central
Cooling Central Air
Flooring Ceramic Tile
Fireplace true
Appliance Dishwasher, Microwave, Range, Refrigerator
Laundry Inside, Laundry Room, Other, Washer Hookup
Exterior
Exterior Feature Awning(s), Lighting, Other, Rain Gutters, Storage
Pool Heated, In Ground, Lighting, Other, Salt Water, Tile
Utilities Available Electricity Connected
Roof Type Shingle
Attached Garage false
Garage false
Private Pool Yes
Building
Story 2
Entry Level Two
Foundation Slab
Lot Size Range 1 to less than 2
Sewer Septic Tank
Water Well
Structure Type Stucco
New Construction false
Construction Status Appraisal,Financing,Inspections
Others
Senior Community No
Ownership Fee Simple
Special Listing Condition None
Read Less
Want to know what your home might be worth? Contact us for a FREE valuation!

Our team is ready to help you sell your home for the highest possible price ASAP

© 2024 My Florida Regional MLS DBA Stellar MLS. All Rights Reserved.
Bought with COLDWELL BANKER SUNSTAR REALTY






