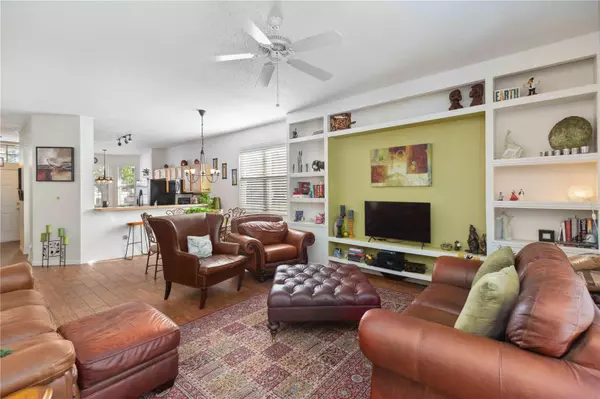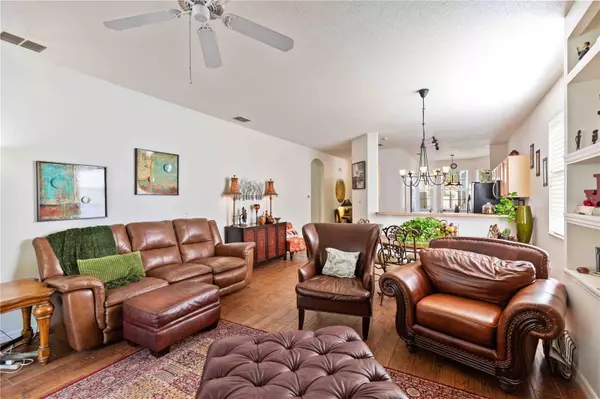$400,000
$399,998
For more information regarding the value of a property, please contact us for a free consultation.
5002 BELLTHORN DR Orlando, FL 32837
3 Beds
2 Baths
1,590 SqFt
Key Details
Sold Price $400,000
Property Type Single Family Home
Sub Type Single Family Residence
Listing Status Sold
Purchase Type For Sale
Square Footage 1,590 sqft
Price per Sqft $251
Subdivision Hunters Creek Tr 545
MLS Listing ID O6189495
Sold Date 04/30/24
Bedrooms 3
Full Baths 2
Construction Status No Contingency
HOA Fees $9/qua
HOA Y/N Yes
Originating Board Stellar MLS
Year Built 1998
Annual Tax Amount $2,422
Lot Size 6,534 Sqft
Acres 0.15
Property Description
We are in a multiple offer situation. This thoughtfully designed 3-bedroom, 2-bath home awaits you in the popular Hunters Creek! A home that maximizes space, fosters a sense of openness, and seamlessly connects indoor and outdoor living. The sunny living & dining room features built-in shelves; you can enjoy brunch in the bay window dinette or have a snack at the breakfast bar. Slide open the glass doors, and the living area spills onto the covered & screened patio. Here, a cozy seating area invites relaxation, unwind with a good book and iced tea or head out into the patio; the backyard is your personal oasis. Enclosed by a wooden fence, it offers privacy and security. Imagine evenings spent around a fire pit, laughter echoing under the star-studded sky. Tucked away at the back of the home, the large master suite exudes tranquility. The ensuite bathroom boasts a double vanity, a walk-in shower, and a soaking tub. At the front of the home there's a foyer leading to an access hallway to the two guest bedrooms. Each room features ample closet space and share a 2nd bathroom. The laundry room is also off this hallway, which leads to the garage. Conveniently located in the popular Hunters Creek, you have access to all the amenities this neighborhood provides including tennis, basketball, pickleball, playgrounds, a dog park and clubhouse. There are numerous restaurants and shops on your doorstep, and easy access to theme parks, the airport, and the commuter routes. Don’t miss out on this fantastic opportunity! This home has been very well maintained.
Location
State FL
County Orange
Community Hunters Creek Tr 545
Zoning P-D
Rooms
Other Rooms Inside Utility
Interior
Interior Features Built-in Features, Ceiling Fans(s), Eat-in Kitchen, Living Room/Dining Room Combo, Open Floorplan, Primary Bedroom Main Floor, Split Bedroom, Thermostat, Walk-In Closet(s), Window Treatments
Heating Electric
Cooling Central Air
Flooring Carpet, Ceramic Tile
Furnishings Unfurnished
Fireplace false
Appliance Dishwasher, Disposal, Dryer, Electric Water Heater, Microwave, Range, Refrigerator, Washer
Laundry Inside
Exterior
Exterior Feature Garden, Sliding Doors
Garage Spaces 2.0
Fence Wood
Community Features Association Recreation - Owned, Deed Restrictions, Dog Park, Golf, Park, Playground, Sidewalks, Tennis Courts
Utilities Available Cable Connected, Electricity Connected, Sewer Connected, Street Lights, Water Connected
Amenities Available Basketball Court, Clubhouse, Golf Course, Park, Pickleball Court(s), Playground, Recreation Facilities, Tennis Court(s), Trail(s)
Waterfront false
View Garden
Roof Type Shingle
Porch Covered, Front Porch, Rear Porch, Screened
Attached Garage true
Garage true
Private Pool No
Building
Lot Description Corner Lot, Sidewalk, Paved
Entry Level One
Foundation Slab
Lot Size Range 0 to less than 1/4
Sewer Public Sewer
Water Public
Architectural Style Florida
Structure Type Block,Stucco
New Construction false
Construction Status No Contingency
Schools
Elementary Schools West Creek Elem
Middle Schools Hunter'S Creek Middle
High Schools Freedom High School
Others
Pets Allowed Yes
HOA Fee Include Common Area Taxes,Escrow Reserves Fund,Management,Recreational Facilities
Senior Community No
Ownership Fee Simple
Monthly Total Fees $93
Acceptable Financing Cash, Conventional, FHA, Other, VA Loan
Membership Fee Required Required
Listing Terms Cash, Conventional, FHA, Other, VA Loan
Special Listing Condition None
Read Less
Want to know what your home might be worth? Contact us for a FREE valuation!

Our team is ready to help you sell your home for the highest possible price ASAP

© 2024 My Florida Regional MLS DBA Stellar MLS. All Rights Reserved.
Bought with STELLAR NON-MEMBER OFFICE






