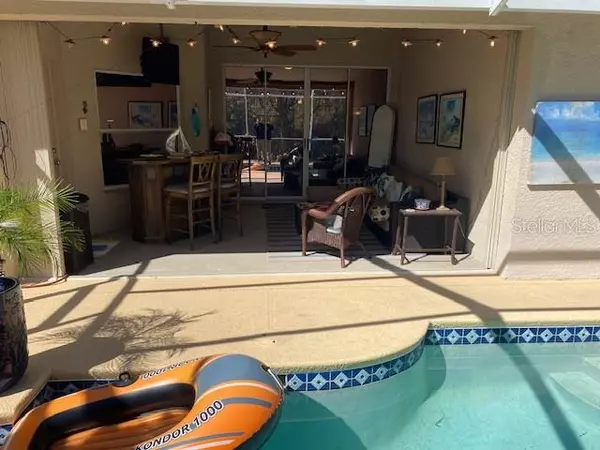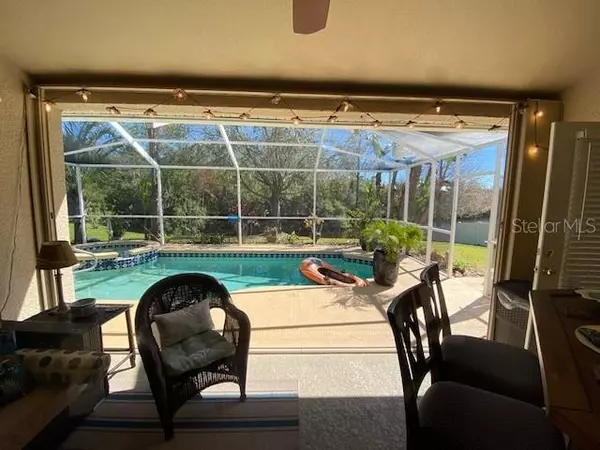$590,000
$599,000
1.5%For more information regarding the value of a property, please contact us for a free consultation.
4624 BRAESGATE CT Land O Lakes, FL 34639
5 Beds
3 Baths
2,665 SqFt
Key Details
Sold Price $590,000
Property Type Single Family Home
Sub Type Single Family Residence
Listing Status Sold
Purchase Type For Sale
Square Footage 2,665 sqft
Price per Sqft $221
Subdivision Braesgate At Sable Ridge
MLS Listing ID O6177472
Sold Date 05/16/24
Bedrooms 5
Full Baths 3
HOA Fees $55/mo
HOA Y/N Yes
Originating Board Stellar MLS
Year Built 2003
Annual Tax Amount $4,949
Lot Size 0.460 Acres
Acres 0.46
Property Description
Beautiful 5 bedroom, 3 full baths, 3 car garage on quiet cul-de-sac. Pool/Spa with enclosure and salt chlorine system. Nice patio with bar, furniture, ceiling fan and TV. Almost a half-acre (.46) of nature and privacy. No back yard neighbors on a beautiful pond. Kitchen has lots of cabinet space with granite counter tops. Large primary bedroom has bathroom with garden tub and large shower with dual vanities and walk in closet. Second bedroom has walk in closet and own attached bathroom that leads to pool. Water softener, hurricane shutters including accordion steel door to enclose patio if needed. Sprinkler system, security system, house intercom system and utility sink in laundry room. New water heater, dishwasher, pool pump. Enjoy Florida living as it should be. New roof and new electric range. 2nd bedroom in law suite with walk in closet and full private bath with entry door leading to the pool.
Location
State FL
County Pasco
Community Braesgate At Sable Ridge
Zoning MPUD
Interior
Interior Features Cathedral Ceiling(s), Ceiling Fans(s), Chair Rail, Eat-in Kitchen, High Ceilings, Kitchen/Family Room Combo, L Dining, Primary Bedroom Main Floor, Solid Surface Counters, Solid Wood Cabinets, Split Bedroom, Tray Ceiling(s), Vaulted Ceiling(s), Walk-In Closet(s), Window Treatments
Heating Heat Pump
Cooling Central Air
Flooring Carpet, Tile, Wood
Fireplace false
Appliance Built-In Oven, Cooktop, Dishwasher, Disposal, Dryer, Electric Water Heater, Exhaust Fan, Ice Maker, Microwave, Range, Refrigerator, Washer, Water Filtration System, Water Purifier, Water Softener
Laundry Inside
Exterior
Exterior Feature Hurricane Shutters, Private Mailbox, Sidewalk, Sliding Doors, Sprinkler Metered
Garage Driveway
Garage Spaces 3.0
Pool In Ground, Screen Enclosure, Solar Heat
Community Features Clubhouse, Dog Park, No Truck/RV/Motorcycle Parking, Park, Pool, Sidewalks, Tennis Courts
Utilities Available Electricity Available, Electricity Connected, Fire Hydrant, Sewer Connected, Solar, Sprinkler Meter, Sprinkler Recycled, Street Lights, Underground Utilities, Water Available, Water Connected
Amenities Available Basketball Court, Clubhouse, Fitness Center, Park, Playground, Recreation Facilities, Tennis Court(s)
Waterfront true
Waterfront Description Pond
View Y/N 1
Water Access 1
Water Access Desc Pond
View Pool, Water
Roof Type Shingle
Attached Garage true
Garage true
Private Pool Yes
Building
Lot Description Cul-De-Sac, Landscaped, Oversized Lot, Sidewalk, Street Dead-End, Paved
Entry Level One
Foundation Slab
Lot Size Range 1/4 to less than 1/2
Sewer Public Sewer
Water Public
Structure Type Block
New Construction false
Others
Pets Allowed Yes
HOA Fee Include Pool
Senior Community No
Ownership Fee Simple
Monthly Total Fees $55
Acceptable Financing Cash, Conventional, FHA, VA Loan
Membership Fee Required Required
Listing Terms Cash, Conventional, FHA, VA Loan
Special Listing Condition None
Read Less
Want to know what your home might be worth? Contact us for a FREE valuation!

Our team is ready to help you sell your home for the highest possible price ASAP

© 2024 My Florida Regional MLS DBA Stellar MLS. All Rights Reserved.
Bought with KELLER WILLIAMS SUBURBAN TAMPA






