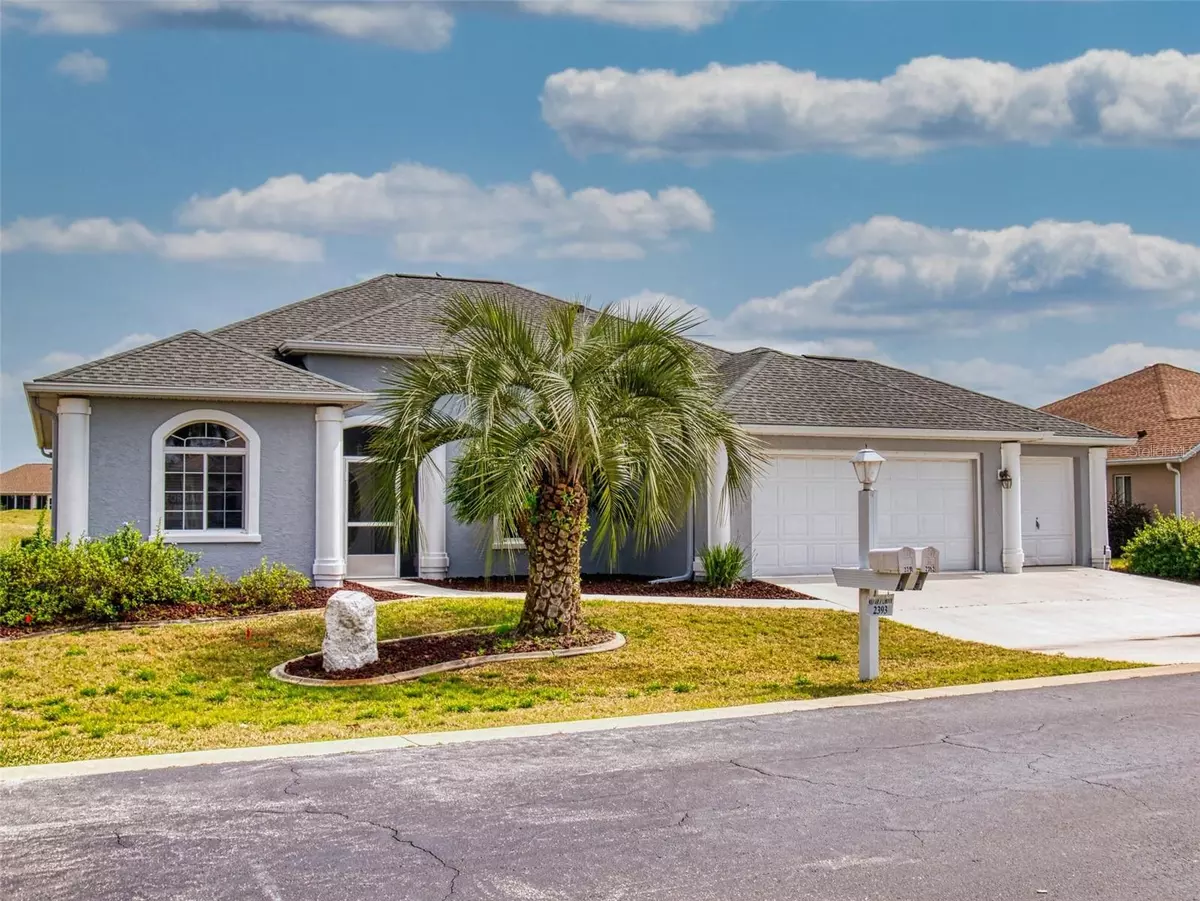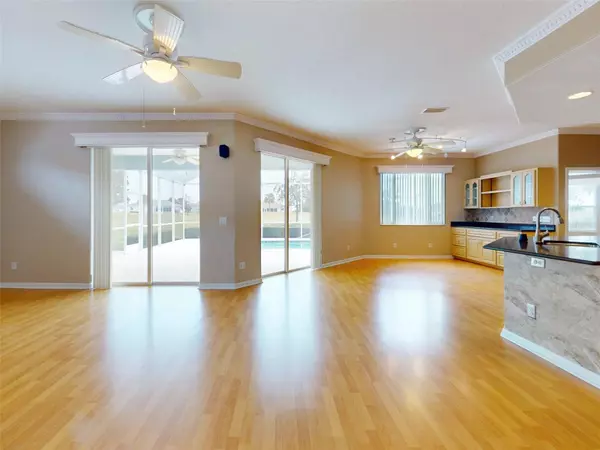$360,000
$379,999
5.3%For more information regarding the value of a property, please contact us for a free consultation.
2393 NW 58TH TER Ocala, FL 34482
3 Beds
2 Baths
1,840 SqFt
Key Details
Sold Price $360,000
Property Type Single Family Home
Sub Type Single Family Residence
Listing Status Sold
Purchase Type For Sale
Square Footage 1,840 sqft
Price per Sqft $195
Subdivision Ocala Palms
MLS Listing ID OM673942
Sold Date 05/17/24
Bedrooms 3
Full Baths 2
HOA Fees $180/mo
HOA Y/N Yes
Originating Board Stellar MLS
Year Built 2005
Annual Tax Amount $5,135
Lot Size 8,712 Sqft
Acres 0.2
Property Description
SELLER MOTIVATED, BRING ALL OFFERS!! Must See!! 3 bedroom 2 bath pool home Located on the 12th hole of the Ocala Palms golf course. Walk into this impressive Fiji Extended model and you will immediately notice the attention to details from the crown molding to the great architectural features designed in by the original owners. You may not see another home like this in Ocala Palms. As you enter the spacious living room with an open floor plan to the kitchen you will marvel at the beautiful view of the pool and golf course from the 2 slider doors that fully pocket back and allow for a perfect extension of your living space into the large Lanai area. The extended kitchen with additional cabinets thoughtfully planned in the dinette boast beautiful granite counter tops crown molding and tray ceiling to add to the stunning appearance of the kitchen. The 2nd on-suite bedroom can be closed off allowing privacy for your guests. The large master bedroom leads you to the master bath with his and her closets as you pass through the hall and make your way to the large double sink vanity and huge roman shower with zero entry for ease of accessibility. The outdoor area boasts a large lanai with pool and incredible views of the golf course! Make an appointment to see all of the spectacular features of this home! Roof and AC replaced in 2018, new pool motor 2024.
Location
State FL
County Marion
Community Ocala Palms
Zoning PUD
Interior
Interior Features Ceiling Fans(s), High Ceilings, L Dining, Living Room/Dining Room Combo, Primary Bedroom Main Floor, Split Bedroom, Walk-In Closet(s)
Heating Central, Electric
Cooling Central Air
Flooring Laminate, Tile
Furnishings Unfurnished
Fireplace false
Appliance Cooktop, Dishwasher, Dryer, Electric Water Heater, Microwave, Range, Refrigerator, Washer
Laundry Laundry Room
Exterior
Exterior Feature Irrigation System, Rain Gutters, Sliding Doors
Garage Spaces 2.0
Pool Gunite, Screen Enclosure
Community Features Buyer Approval Required, Clubhouse, Deed Restrictions, Dog Park, Fitness Center, Gated Community - Guard, Golf Carts OK, Golf, Pool, Special Community Restrictions, Tennis Courts
Utilities Available Cable Available, Electricity Connected, Phone Available, Public
Roof Type Shingle
Porch Covered
Attached Garage true
Garage true
Private Pool Yes
Building
Story 1
Entry Level One
Foundation Slab
Lot Size Range 0 to less than 1/4
Sewer Public Sewer
Water Public
Structure Type Block,Stucco
New Construction false
Others
Pets Allowed Yes
HOA Fee Include Guard - 24 Hour,Pool,Private Road,Recreational Facilities,Security
Senior Community Yes
Ownership Fee Simple
Monthly Total Fees $180
Acceptable Financing Cash, Conventional, FHA, VA Loan
Membership Fee Required Required
Listing Terms Cash, Conventional, FHA, VA Loan
Num of Pet 2
Special Listing Condition None
Read Less
Want to know what your home might be worth? Contact us for a FREE valuation!

Our team is ready to help you sell your home for the highest possible price ASAP

© 2024 My Florida Regional MLS DBA Stellar MLS. All Rights Reserved.
Bought with RE/MAX FOXFIRE - HWY200/103 S






