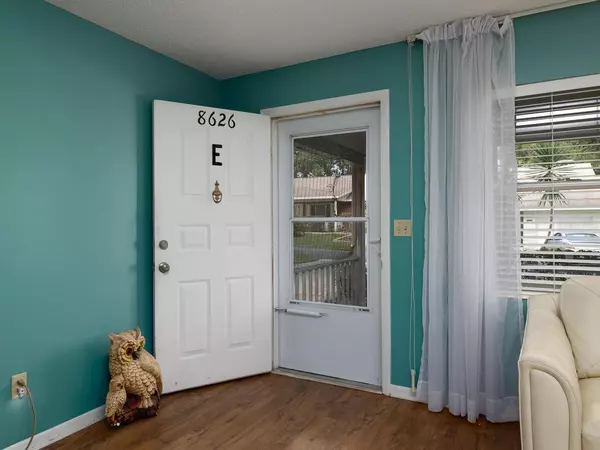$125,000
$155,000
19.4%For more information regarding the value of a property, please contact us for a free consultation.
8626 SW 97TH LANE RD #E Ocala, FL 34481
2 Beds
2 Baths
1,410 SqFt
Key Details
Sold Price $125,000
Property Type Single Family Home
Sub Type Villa
Listing Status Sold
Purchase Type For Sale
Square Footage 1,410 sqft
Price per Sqft $88
Subdivision Circle Square Woods
MLS Listing ID OM665913
Sold Date 05/23/24
Bedrooms 2
Full Baths 2
HOA Fees $420/mo
HOA Y/N Yes
Originating Board Stellar MLS
Year Built 1983
Annual Tax Amount $790
Lot Size 2,613 Sqft
Acres 0.06
Property Description
**NEW PRICE** as of 3/31/2024 Owner is very motivated to sell. This quaint Montgomery Villa in Americana offers a seamless floor plan that flows effortlessly from the front door to the lanai, creating a comfortable living space. The recent installations of the A/C and the extended lifespan of the roof provide the buyer with peace of mind regarding two major expenses. Enjoy the tranquility of the neighborhood while being conveniently located near all the amenities On Top of the World has to offer. Don't miss out on this opportunity to live in the original neighborhood of On Top of the World!
Features:
Two bedrooms, two bathrooms
1,410 square feet of living space
Climate controlled lanai for year-round outdoor enjoyment
Beautiful trees providing shade and cooling in summer
A/C installed in 2018
Roof replacement not due until 2028
Quiet and peaceful neighborhood
Close to clubhouse, golf course, swimming pool, and other amenities
Location
State FL
County Marion
Community Circle Square Woods
Zoning PUD
Interior
Interior Features Primary Bedroom Main Floor, Thermostat, Walk-In Closet(s)
Heating Heat Pump
Cooling Central Air
Flooring Laminate, Tile, Vinyl
Fireplace false
Appliance Dishwasher, Dryer, Electric Water Heater, Microwave, Range, Refrigerator, Washer
Exterior
Exterior Feature Sliding Doors
Garage Spaces 2.0
Community Features Buyer Approval Required, Community Mailbox, Dog Park, Fitness Center, Gated Community - Guard, Golf Carts OK, Golf, Racquetball, Restaurant, Tennis Courts
Utilities Available Cable Connected, Electricity Connected, Phone Available, Sewer Connected, Underground Utilities, Water Connected
Roof Type Shingle
Attached Garage true
Garage true
Private Pool No
Building
Story 1
Entry Level One
Foundation Slab
Lot Size Range 0 to less than 1/4
Sewer Public Sewer
Water None
Structure Type Concrete
New Construction false
Others
Pets Allowed Cats OK, Dogs OK
Senior Community Yes
Ownership Condominium
Monthly Total Fees $420
Acceptable Financing Cash, Conventional
Membership Fee Required Required
Listing Terms Cash, Conventional
Special Listing Condition None
Read Less
Want to know what your home might be worth? Contact us for a FREE valuation!

Our team is ready to help you sell your home for the highest possible price ASAP

© 2024 My Florida Regional MLS DBA Stellar MLS. All Rights Reserved.
Bought with SELLSTATE NEXT GENERATION REAL






