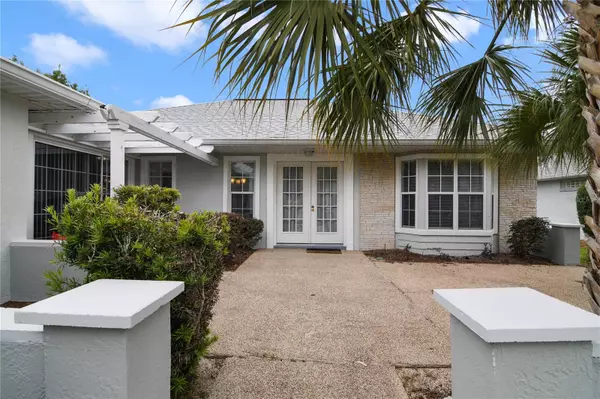$210,000
$230,000
8.7%For more information regarding the value of a property, please contact us for a free consultation.
7324 SW 115TH PL Ocala, FL 34476
2 Beds
2 Baths
1,379 SqFt
Key Details
Sold Price $210,000
Property Type Single Family Home
Sub Type Single Family Residence
Listing Status Sold
Purchase Type For Sale
Square Footage 1,379 sqft
Price per Sqft $152
Subdivision Oak Run Hillside
MLS Listing ID O6145938
Sold Date 05/30/24
Bedrooms 2
Full Baths 2
HOA Fees $298/mo
HOA Y/N Yes
Originating Board Stellar MLS
Year Built 1995
Annual Tax Amount $1,612
Lot Size 5,227 Sqft
Acres 0.12
Property Description
Feast your eyes on this gorgeous home nestled in a fantastic 55+ community! Picture yourself enjoying the outdoor activities like tennis and golfing that this community has to offer. As you step inside, you'll find the kitchen on your left and a charming breakfast nook for those delightful mornings.
The spacious dining and living room area is just perfect for hosting family gatherings that will create lasting memories. Plus, you'll be thrilled to know that newer appliances and a new roof have been installed in 2023!
Don't miss out on the joy of relaxing in the enclosed lanai, creating your own little haven. Seize this opportunity before it slips away—schedule a tour today and make this home yours!
Location
State FL
County Marion
Community Oak Run Hillside
Zoning PUD
Interior
Interior Features Ceiling Fans(s), Eat-in Kitchen, Living Room/Dining Room Combo, Walk-In Closet(s)
Heating Electric
Cooling Central Air
Flooring Tile, Vinyl
Fireplace false
Appliance Dishwasher, Dryer, Microwave, Range, Refrigerator, Washer
Exterior
Exterior Feature French Doors, Private Mailbox
Garage Spaces 1.0
Community Features Clubhouse, Deed Restrictions, Fitness Center, Gated Community - Guard, Golf Carts OK, Golf, Pool, Restaurant, Tennis Courts, Wheelchair Access
Utilities Available Cable Connected, Electricity Connected, Water Connected
Roof Type Shingle
Porch Enclosed, Rear Porch
Attached Garage true
Garage true
Private Pool No
Building
Entry Level One
Foundation Slab
Lot Size Range 0 to less than 1/4
Sewer Public Sewer
Water Public
Structure Type Block,Stucco
New Construction false
Others
Pets Allowed Yes
HOA Fee Include Guard - 24 Hour,Cable TV,Pool,Maintenance Structure,Maintenance Grounds,Maintenance,Recreational Facilities,Security,Sewer,Trash
Senior Community Yes
Ownership Fee Simple
Monthly Total Fees $298
Acceptable Financing Cash, Conventional, FHA, VA Loan
Membership Fee Required Required
Listing Terms Cash, Conventional, FHA, VA Loan
Special Listing Condition None
Read Less
Want to know what your home might be worth? Contact us for a FREE valuation!

Our team is ready to help you sell your home for the highest possible price ASAP

© 2024 My Florida Regional MLS DBA Stellar MLS. All Rights Reserved.
Bought with REMAX/PREMIER REALTY






