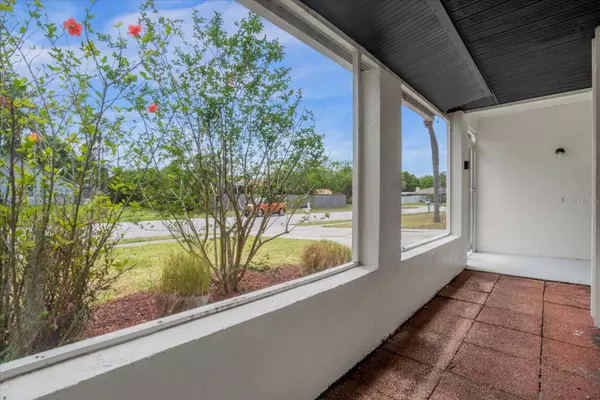$451,400
$449,900
0.3%For more information regarding the value of a property, please contact us for a free consultation.
1572 ELF STONE DR Casselberry, FL 32707
4 Beds
2 Baths
1,753 SqFt
Key Details
Sold Price $451,400
Property Type Single Family Home
Sub Type Single Family Residence
Listing Status Sold
Purchase Type For Sale
Square Footage 1,753 sqft
Price per Sqft $257
Subdivision Deer Run Unit 9B
MLS Listing ID O6199737
Sold Date 06/10/24
Bedrooms 4
Full Baths 2
Construction Status Financing,Inspections
HOA Fees $13/ann
HOA Y/N Yes
Originating Board Stellar MLS
Year Built 1984
Annual Tax Amount $1,362
Lot Size 0.280 Acres
Acres 0.28
Property Description
Introducing your new home in the sought-after Seminole County community of Deer Run - 1572 Elf Stone Dr. in Casselberry! This stunning recently renovated home, curated by Restyled Spaces, awaits your arrival. Step inside to discover an impeccably staged interior, beginning with a welcoming family room perfect for cherished moments with loved ones. Continuing through you have your formal dining room and a spacious living area with vaulted ceilings providing a grand and open feeling, ideal for entertaining guests and unwinding after a long day.
The heart of the home, the updated kitchen, is a chef's delight as it Features all the appliances you will need, ample cabinet space, beautiful counters, and a charming view of the pool - allowing you to keep an eye on family activities.
Retreat to the sleeping quarters, where generously sized rooms await, adorned with luxury vinyl plank flooring and bathed in soothing neutral tones. Step through French doors to your expansive screened-in porch and backyard oasis, offering an ideal space for outdoor dining and hosting gatherings.
But the true highlight of this home is the newly resurfaced inground pool, destined to be the centerpiece of summer enjoyment. With abundant yard space beyond, the possibilities are limitless.
Nestled in Seminole County, renowned for its top-tier schools and welcoming atmosphere, this home provides easy access to shopping, dining, and entertainment options, including Altamonte Mall and Cranes Roost. Convenient highway access ensures that downtown Orlando, the airport, and the beaches are all within reach.
With its low annual HOA, this home offers the perfect blend of comfort, convenience, and community. Don't miss out on this exceptional opportunity to make this stunning property your own. Buyer to verify all property details including utilities and HOA info. Call to schedule your showing today this is sure to go fast!
Location
State FL
County Seminole
Community Deer Run Unit 9B
Zoning PUD
Rooms
Other Rooms Family Room
Interior
Interior Features Ceiling Fans(s), High Ceilings, Open Floorplan, Walk-In Closet(s)
Heating Central
Cooling Central Air
Flooring Luxury Vinyl
Fireplace false
Appliance Dishwasher, Microwave, Range, Refrigerator
Laundry Laundry Room
Exterior
Exterior Feature French Doors, Other, Private Mailbox, Sidewalk, Sliding Doors
Garage Driveway
Garage Spaces 2.0
Fence Wood
Pool In Ground
Community Features Deed Restrictions, Park, Playground
Utilities Available Electricity Available, Electricity Connected, Sewer Available, Sewer Connected, Water Available, Water Connected
Amenities Available Park, Playground
Waterfront false
Roof Type Shingle
Porch Front Porch
Attached Garage true
Garage true
Private Pool Yes
Building
Lot Description City Limits, In County, Landscaped
Story 1
Entry Level One
Foundation Block
Lot Size Range 1/4 to less than 1/2
Sewer Public Sewer, Septic Tank
Water Public
Architectural Style Ranch
Structure Type Block,Stucco
New Construction false
Construction Status Financing,Inspections
Schools
Elementary Schools Sterling Park Elementary
Middle Schools South Seminole Middle
High Schools Lake Howell High
Others
Pets Allowed Yes
Senior Community No
Ownership Fee Simple
Monthly Total Fees $13
Acceptable Financing Cash, Conventional, VA Loan
Membership Fee Required Required
Listing Terms Cash, Conventional, VA Loan
Special Listing Condition None
Read Less
Want to know what your home might be worth? Contact us for a FREE valuation!

Our team is ready to help you sell your home for the highest possible price ASAP

© 2024 My Florida Regional MLS DBA Stellar MLS. All Rights Reserved.
Bought with KELLER WILLIAMS ADVANTAGE III REALTY






