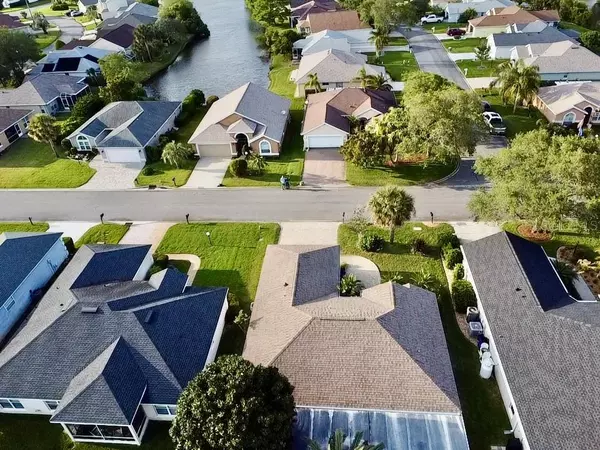$519,000
$527,000
1.5%For more information regarding the value of a property, please contact us for a free consultation.
2300 COMMODORE'S CLUB BLVD Saint Augustine, FL 32080
3 Beds
2 Baths
1,462 SqFt
Key Details
Sold Price $519,000
Property Type Single Family Home
Sub Type Single Family Residence
Listing Status Sold
Purchase Type For Sale
Square Footage 1,462 sqft
Price per Sqft $354
Subdivision Commodore'S Club
MLS Listing ID GC521431
Sold Date 06/20/24
Bedrooms 3
Full Baths 2
HOA Fees $80/qua
HOA Y/N Yes
Originating Board Stellar MLS
Year Built 1997
Annual Tax Amount $2,667
Lot Size 5,662 Sqft
Acres 0.13
Property Description
Enjoy the of Island lifestyle on Anastasia Island with the convenience of being only blocks away from the Beach, but also close proximity to Historic St. Augustine, the Ampitheatre shopping and restaurants. This home is situated on the salt water canal for excellent bird watching. Enjoy the view from the enclosed oversized Florida room where foliage and nature meet. This exclusive neighborhood includes a nice park, clubhouse with pool, tennis and basketball courts. An ideal open floor plan with split bedrooms. Exterior is freshly painted to reflect the well maintained condition of this home. Enter on the paver driveway to warm welcoming with mature foliage.
Location
State FL
County St Johns
Community Commodore'S Club
Zoning RESI
Interior
Interior Features Ceiling Fans(s), Eat-in Kitchen, High Ceilings, Living Room/Dining Room Combo, Primary Bedroom Main Floor, Split Bedroom
Heating Heat Pump
Cooling Central Air
Flooring Carpet, Luxury Vinyl, Tile
Fireplace false
Appliance Dishwasher, Electric Water Heater, Exhaust Fan, Range
Laundry Laundry Closet
Exterior
Exterior Feature Sliding Doors
Garage Spaces 2.0
Utilities Available BB/HS Internet Available, Cable Available, Electricity Available, Electricity Connected
Waterfront false
Roof Type Shingle
Attached Garage true
Garage true
Private Pool No
Building
Entry Level One
Foundation Block
Lot Size Range 0 to less than 1/4
Sewer Public Sewer
Water Public
Structure Type Stucco
New Construction false
Others
Pets Allowed Cats OK, Dogs OK
Senior Community No
Ownership Fee Simple
Monthly Total Fees $80
Acceptable Financing Conventional, FHA, VA Loan
Membership Fee Required Required
Listing Terms Conventional, FHA, VA Loan
Special Listing Condition None
Read Less
Want to know what your home might be worth? Contact us for a FREE valuation!

Our team is ready to help you sell your home for the highest possible price ASAP

© 2024 My Florida Regional MLS DBA Stellar MLS. All Rights Reserved.
Bought with MILLER REAL ESTATE






