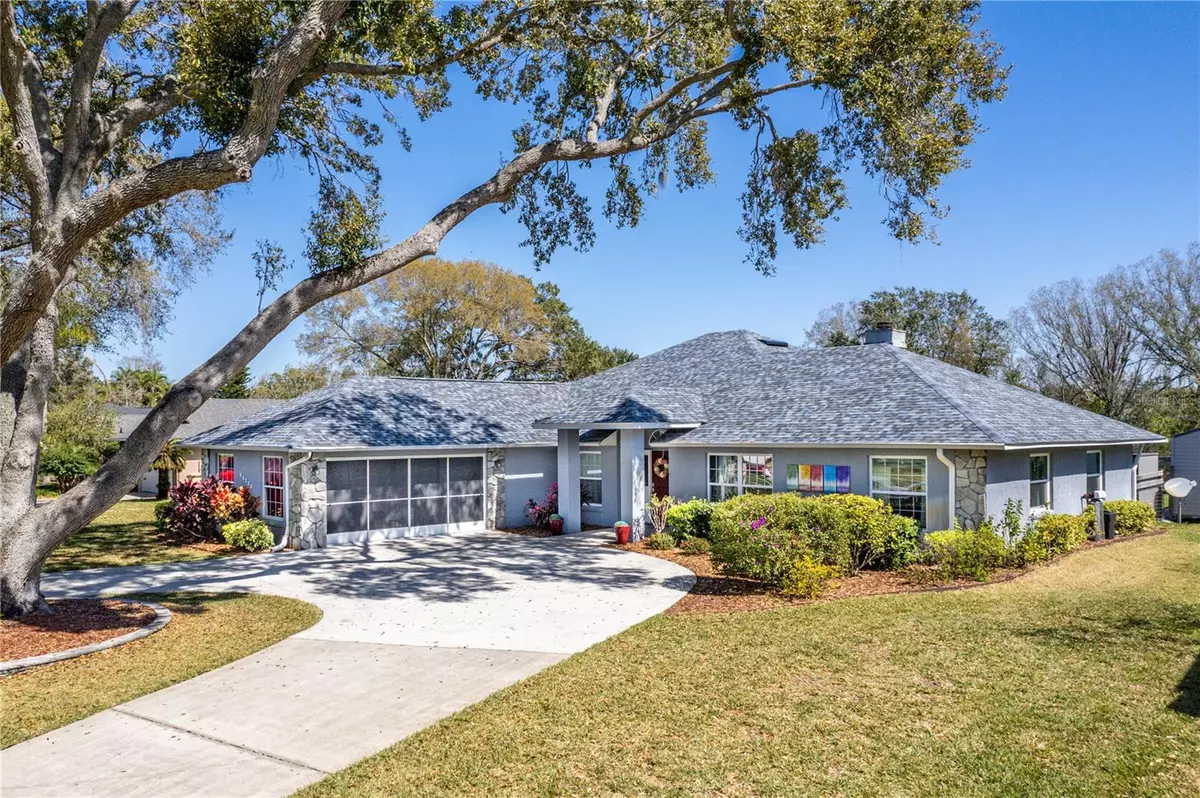$570,000
$579,900
1.7%For more information regarding the value of a property, please contact us for a free consultation.
28724 TAMMI DR Tavares, FL 32778
4 Beds
3 Baths
2,308 SqFt
Key Details
Sold Price $570,000
Property Type Single Family Home
Sub Type Single Family Residence
Listing Status Sold
Purchase Type For Sale
Square Footage 2,308 sqft
Price per Sqft $246
Subdivision Venetian Village Fourth Add
MLS Listing ID G5078972
Sold Date 06/27/24
Bedrooms 4
Full Baths 3
Construction Status No Contingency
HOA Y/N No
Originating Board Stellar MLS
Year Built 1988
Annual Tax Amount $3,389
Lot Size 0.350 Acres
Acres 0.35
Lot Dimensions 100x151
Property Description
CALLING ALL BOATERS AND NATURE LOVERS! Looking for affordable waterfront? Looking for direct access to the Harris Chain of Lakes? Looking for a place with no HOA? Want to be in a rural setting but yet close to everything you need? Welcome to Venetian village. This listing is set back in the neighborhood with very little traffic on the road to your next home. Cross over the bridge to find your waterfront oasis. The home is on a beautiful canal loaded with wildlife and no bridges to worry about for boating clearance. A popular community, Venetian Village is a rural location but yet just 15 minutes to most of what you'll need. Along the Tammi canal, you can reach Lake Beauclaire in about 15 minutes and about 30 minutes to Lake Dora. Take a boat ride to Mount Dora for shopping or dinner, wander a bit further to travel through the famous Dora Canal. This home is on the last area of the development with larger parcels than most of the rest of the community, giving you a little more elbow room. NO INSURANCE PROBLEMS HERE...recent inspection reveals a clean 4 Point inspection report so no work to do to get the best insurance coverage. Newer boat lift, renovated dock, fenced yard and plenty of storage. Inside, you'll find a move in ready house with still just enough cosmetic projects that you could do to make it your own. BRAND NEW ROOF INSTALLED FEBRUARY 2024, new hot water heater, HVAC (including ductwork) replaced in 2019, and all else has been well maintained. This home has 2 bedrooms on one side and 2 on the other. There is a large primary suite with access to the Florida Room, then outside. Two vanity areas in the primary bath, along with a garden tub and walk in shower AND 2 WALK IN CLOSETS. One of the guest rooms has it's own en suite bath which would be a great "In Law" option. Another guest room has a Murphy Bed which is great for extra sleeping space when the other rooms are full, without needing to use the room as a bedroom full time. The formal dining room, just off the kitchen, is currently being used as a reading room and there is a second similar room that is being used as an office. There is space for everyone here! The sunken living room has a wood burning fireplace and overlooks the back yard. The Florida room is very large and makes a great secondary living space. The kitchen offers a bar top for breakfast as well as a dining nook and has newer appliances. In the garage, there is a mini split for air conditioned comfort and a screen door to allow natural light in while you work on your projects. In the back yard, there is a fenced area for security with patio for grilling the day's catch. A large storage shed is perfect for your yard tools, mower, and for keeping all the fishing tackle you'll need. The Harris Chain is famous for it's bass fishing! Also, being on a freshwater canal, you can reduce your water bill by using the irrigation system that utilizes the lake water for keeping your grass green. The boat lift has been given a nice face lift, along with the deck along the back of the property. There is a newer aluminum boat cradle under the roof of the boathouse. What more could you want?? SELLER OFFERING $4,000 TOWARD YOUR UPDATES, CLOSING COSTS, RATE BUY DOWN, OR WHATEVER YOU NEED, WITH ACCEPTABLE OFFER.
Location
State FL
County Lake
Community Venetian Village Fourth Add
Zoning R-3
Rooms
Other Rooms Den/Library/Office, Florida Room, Formal Dining Room Separate
Interior
Interior Features Ceiling Fans(s), Eat-in Kitchen, Split Bedroom, Walk-In Closet(s), Window Treatments
Heating Central
Cooling Central Air, Mini-Split Unit(s)
Flooring Laminate, Tile, Vinyl
Fireplaces Type Living Room, Wood Burning
Furnishings Unfurnished
Fireplace true
Appliance Dishwasher, Electric Water Heater, Range, Refrigerator, Water Softener
Laundry Inside, Laundry Room
Exterior
Exterior Feature French Doors, Irrigation System
Garage Circular Driveway, Driveway, Garage Door Opener, Garage Faces Side
Garage Spaces 2.0
Fence Fenced, Wood
Utilities Available BB/HS Internet Available, Cable Available, Public
Waterfront true
Waterfront Description Canal - Freshwater
View Y/N 1
Water Access 1
Water Access Desc Canal - Freshwater,Lake - Chain of Lakes
View Trees/Woods, Water
Roof Type Shingle
Porch Enclosed, Rear Porch
Attached Garage true
Garage true
Private Pool No
Building
Lot Description In County, Level, Unincorporated
Story 1
Entry Level One
Foundation Slab
Lot Size Range 1/4 to less than 1/2
Sewer Public Sewer
Water Public
Architectural Style Custom, Florida
Structure Type Block
New Construction false
Construction Status No Contingency
Schools
Elementary Schools Astatula Elem
Middle Schools Tavares Middle
High Schools Tavares High
Others
Senior Community No
Ownership Fee Simple
Acceptable Financing Cash, Conventional, FHA, VA Loan
Listing Terms Cash, Conventional, FHA, VA Loan
Special Listing Condition None
Read Less
Want to know what your home might be worth? Contact us for a FREE valuation!

Our team is ready to help you sell your home for the highest possible price ASAP

© 2024 My Florida Regional MLS DBA Stellar MLS. All Rights Reserved.
Bought with PICKET FENCE REALTY LLC






