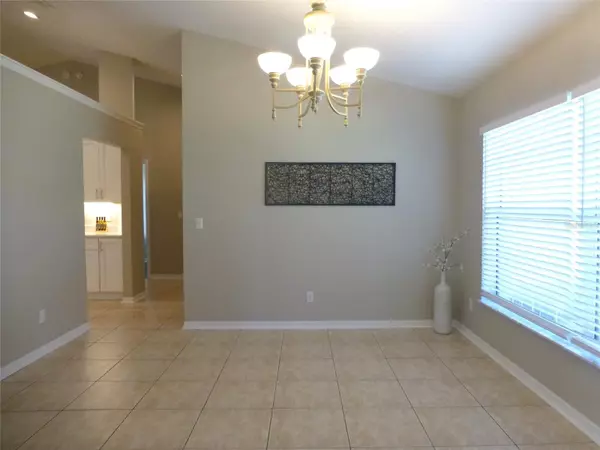$369,900
$369,900
For more information regarding the value of a property, please contact us for a free consultation.
5274 SW 88TH PL Ocala, FL 34476
3 Beds
2 Baths
2,206 SqFt
Key Details
Sold Price $369,900
Property Type Single Family Home
Sub Type Single Family Residence
Listing Status Sold
Purchase Type For Sale
Square Footage 2,206 sqft
Price per Sqft $167
Subdivision Majestic Oaks Second Add
MLS Listing ID OM675289
Sold Date 06/28/24
Bedrooms 3
Full Baths 2
Construction Status Financing
HOA Fees $11/ann
HOA Y/N Yes
Originating Board Stellar MLS
Year Built 1995
Annual Tax Amount $4,642
Lot Size 0.260 Acres
Acres 0.26
Lot Dimensions 91x125
Property Description
Owner Financing Sale on this Stunning Updated Home. Featuring Brand-New Kitchen & Bath 2024. This Well-Built Home has newer Roof and HVAC 2018. Nestled on a Picturesque Landscaped & Treed Lot in Desirable Majestic Oaks. From the Grand Entry with Double Doors & Custom Tile to Glass Enclosed Lania this Spectacular Home is sure to Impress. Featuring Open & Split Bedroom Floor Plan, Great Architectural features Big Cathedral Ceilings & Generous size rooms through-out. Big Beautiful Living Room with Corner Fireplace features Modern Electric Fireplace Insert & Framed in Stacked Stone. Triple Sliding Glass Doors Pockets extends to the Enclosed Lania that seamlessly extends the living space and Takes in Views of the backyard. The New Kitchen Boast Soft Close Shaker Cabinets, Quartz Countertops, Stainless Steel Appliances, Walk in Pantry, and Can & Task Lighting. Adjacent Breakfast Room with Big Beautiful Bay Window that overlooks the relatively Private Tropical Oasis, perfect place to start your day. Expansive Primary Suite over 400 Sq Ft with 2 Walk in Closets, Sitting Area, Luxurious Spa Bathroom, Features Large Jetted Garden Bathtub, Walk in Shower, Generous Dual Vanities. The Large Inviting Guest Rooms feature Great Closet Space and Share a Beautiful New Bath. Plus a Big Laundry Room with Cabinets and Extra Clean Garage with Screen Front. Great Place to Live, Better than New!
Location
State FL
County Marion
Community Majestic Oaks Second Add
Zoning R1
Rooms
Other Rooms Breakfast Room Separate, Florida Room, Formal Dining Room Separate, Inside Utility
Interior
Interior Features Built-in Features, Cathedral Ceiling(s), Ceiling Fans(s), Eat-in Kitchen, Open Floorplan, Solid Surface Counters, Solid Wood Cabinets, Split Bedroom, Walk-In Closet(s), Window Treatments
Heating Central, Electric
Cooling Central Air
Flooring Ceramic Tile, Laminate, Luxury Vinyl
Fireplaces Type Decorative, Electric, Insert, Living Room
Fireplace true
Appliance Dishwasher, Electric Water Heater, Exhaust Fan, Ice Maker, Microwave, Range, Range Hood, Refrigerator, Water Softener
Laundry Inside, Laundry Room
Exterior
Exterior Feature Irrigation System, Private Mailbox, Sliding Doors
Garage Spaces 2.0
Utilities Available Electricity Connected, Water Connected
Roof Type Shingle
Porch Covered, Enclosed
Attached Garage true
Garage true
Private Pool No
Building
Lot Description In County, Landscaped, Sloped, Paved
Story 1
Entry Level One
Foundation Slab
Lot Size Range 1/4 to less than 1/2
Sewer Septic Tank
Water Public
Architectural Style Florida
Structure Type Concrete,Stucco
New Construction false
Construction Status Financing
Others
Pets Allowed Yes
Senior Community No
Ownership Fee Simple
Monthly Total Fees $11
Acceptable Financing Owner Financing
Membership Fee Required Required
Listing Terms Owner Financing
Special Listing Condition None
Read Less
Want to know what your home might be worth? Contact us for a FREE valuation!

Our team is ready to help you sell your home for the highest possible price ASAP

© 2024 My Florida Regional MLS DBA Stellar MLS. All Rights Reserved.
Bought with ENGEL & VOLKERS OCALA






