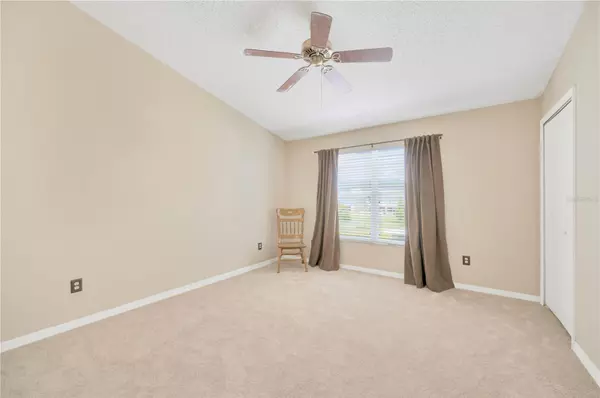$245,000
$255,000
3.9%For more information regarding the value of a property, please contact us for a free consultation.
6446 OSPREY LAKE CIR Riverview, FL 33578
3 Beds
3 Baths
1,506 SqFt
Key Details
Sold Price $245,000
Property Type Townhouse
Sub Type Townhouse
Listing Status Sold
Purchase Type For Sale
Square Footage 1,506 sqft
Price per Sqft $162
Subdivision Osprey Run Twnhms Ph 1
MLS Listing ID T3531431
Sold Date 07/19/24
Bedrooms 3
Full Baths 2
Half Baths 1
Construction Status Inspections
HOA Fees $230/mo
HOA Y/N Yes
Originating Board Stellar MLS
Year Built 2001
Annual Tax Amount $954
Lot Size 1,306 Sqft
Acres 0.03
Property Description
LOOK at this PRISTINE OSPREY RUN TOWNHOME with tons of GORGEOUS UPDATES! What an amazing opportunity to own your piece of paradise! This 3 bedroom, 2.5 bathroom townhome has been meticulously maintained. Stepping inside, you will see Hand scraped, wide planked, engineered hardwood throughout the 1st floor. The living/dining room is 20' x 11’ with high ceilings, neutral wall color and plenty of natural light and room for furniture. The kitchen features freshly painted white cabinetry with stylish glass inserts that obscure the contents inside, upgraded appliances, breakfast bar and a closet pantry for extra storage. An adjacent 11' x 11’ eat-in area has a sliding glass door leading to a covered/screened lanai perfect for entertaining and enjoying the views of the conservation wetland and pond. Additionally, the 1st floor features a half bath & laundry closet for convenience.
Upstairs, the carpet was upgraded throughout (2024) and you find the large owners’ suite featuring a cathedral ceiling, 2 built-in closets, and a 4-piece en-suite bathroom. The two secondary bedrooms offer space and comfort and share a 4-piece bathroom. The HOA maintains the roof and other big expenses have been taken care of recently by the owner: newer A/C System (2022), newer Hot Water Heater (2021), re-screened lanai and 1st floor windows and upgraded Kitchen appliances.
The OSPREY RUN COMMUNITY has an affordable HOA which includes security gate, water, sewer, and exterior roof maintenance along with a community swimming pool, dog park, & playground. This townhouse is conveniently located near US-301, 2 traffic lights to I-75 and the crosstown expressway, is a few blocks to banks, target, and restaurants and only 1 block away from the HART 25 - Bloomingdale / S Tampa Limited Express bus serving 35 bus stops in the Tampa area. Call and schedule your private tour today!
Location
State FL
County Hillsborough
Community Osprey Run Twnhms Ph 1
Zoning PD
Interior
Interior Features Cathedral Ceiling(s), Ceiling Fans(s), Eat-in Kitchen, High Ceilings, Living Room/Dining Room Combo, PrimaryBedroom Upstairs, Window Treatments
Heating Central, Electric
Cooling Central Air
Flooring Carpet, Hardwood
Furnishings Unfurnished
Fireplace false
Appliance Dishwasher, Disposal, Dryer, Electric Water Heater, Microwave, Range, Refrigerator, Washer
Laundry Inside, Laundry Closet
Exterior
Exterior Feature Sidewalk, Sliding Doors
Community Features Deed Restrictions, Gated Community - No Guard, Pool, Sidewalks
Utilities Available Cable Available, Electricity Connected, Phone Available, Sewer Connected, Underground Utilities, Water Connected
Waterfront false
Roof Type Shingle
Porch Covered, Enclosed, Rear Porch
Garage false
Private Pool No
Building
Lot Description In County, Landscaped, Sidewalk, Paved
Story 2
Entry Level Two
Foundation Slab
Lot Size Range 0 to less than 1/4
Sewer Public Sewer
Water Public
Architectural Style Traditional
Structure Type Block,Stucco
New Construction false
Construction Status Inspections
Others
Pets Allowed Yes
HOA Fee Include Common Area Taxes,Pool,Maintenance Structure,Maintenance Grounds,Management,Private Road,Sewer,Trash
Senior Community No
Ownership Fee Simple
Monthly Total Fees $230
Acceptable Financing Cash, Conventional, FHA, VA Loan
Membership Fee Required Required
Listing Terms Cash, Conventional, FHA, VA Loan
Special Listing Condition None
Read Less
Want to know what your home might be worth? Contact us for a FREE valuation!

Our team is ready to help you sell your home for the highest possible price ASAP

© 2024 My Florida Regional MLS DBA Stellar MLS. All Rights Reserved.
Bought with ROBERT SLACK LLC






