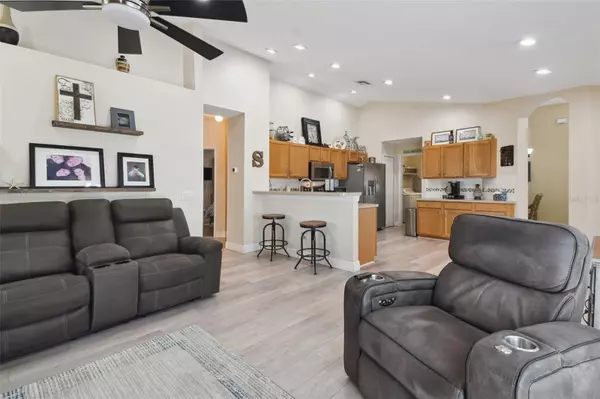$530,000
$549,000
3.5%For more information regarding the value of a property, please contact us for a free consultation.
3509 PENDLETON WAY Land O Lakes, FL 34639
4 Beds
2 Baths
1,966 SqFt
Key Details
Sold Price $530,000
Property Type Single Family Home
Sub Type Single Family Residence
Listing Status Sold
Purchase Type For Sale
Square Footage 1,966 sqft
Price per Sqft $269
Subdivision Collier Place
MLS Listing ID T3529144
Sold Date 07/19/24
Bedrooms 4
Full Baths 2
HOA Fees $75/mo
HOA Y/N Yes
Originating Board Stellar MLS
Year Built 1998
Annual Tax Amount $3,069
Lot Size 10,454 Sqft
Acres 0.24
Property Description
Beautiful Former Model Home located in a desirable gated community! Spectacular views from this water front over sized prof-landscaped lot will impress. Double door entrance welcomes you to this popular and open pool home design. Many features include tile throughout living areas, vaulted ceilings open kitchen with oak cabs., upgrade recessed lighting throughout, spacious master suite with vinyl floor, walk in closet,dual vanities and separate shower & garden bath. Three rooms share views of the pool ,lanai and pond. Amazing outside area. HEATED Pool and lanai has Travertine deck, pergola with spa, Pool bath, motorized awning for additional shade, and 2 artificial turf areas for dog run and lounging area. Generatot hook-up, Over sized 3 car garage with painted floor, and much more. Impeccable describes this much loved home that sellers are sad to leave. Don't miss this beauty! Recent improvements vinyl flooring, HVAC system, roof, travertine on patio, pool refinished with glass pebble, and plantation shutters
Location
State FL
County Pasco
Community Collier Place
Zoning PUD
Interior
Interior Features Ceiling Fans(s), Kitchen/Family Room Combo, Living Room/Dining Room Combo, Open Floorplan, Walk-In Closet(s)
Heating Central
Cooling Central Air
Flooring Ceramic Tile, Vinyl
Fireplace false
Appliance Convection Oven, Dishwasher, Disposal, Microwave, Range, Refrigerator
Laundry Laundry Room
Exterior
Exterior Feature French Doors, Lighting, Sidewalk, Sliding Doors
Garage Spaces 3.0
Pool Gunite
Utilities Available BB/HS Internet Available, Cable Available, Cable Connected, Electricity Available, Electricity Connected, Phone Available, Public, Sewer Available, Sewer Connected, Water Available, Water Connected
Waterfront true
Waterfront Description Pond
View Y/N 1
Water Access 1
Water Access Desc Pond
Roof Type Shingle
Attached Garage true
Garage true
Private Pool Yes
Building
Entry Level One
Foundation Slab
Lot Size Range 0 to less than 1/4
Sewer Private Sewer
Water Public
Structure Type Block
New Construction false
Others
Pets Allowed Cats OK, Dogs OK
Senior Community No
Ownership Fee Simple
Monthly Total Fees $75
Acceptable Financing Cash, Conventional, FHA
Membership Fee Required Required
Listing Terms Cash, Conventional, FHA
Special Listing Condition None
Read Less
Want to know what your home might be worth? Contact us for a FREE valuation!

Our team is ready to help you sell your home for the highest possible price ASAP

© 2024 My Florida Regional MLS DBA Stellar MLS. All Rights Reserved.
Bought with EXP REALTY LLC






