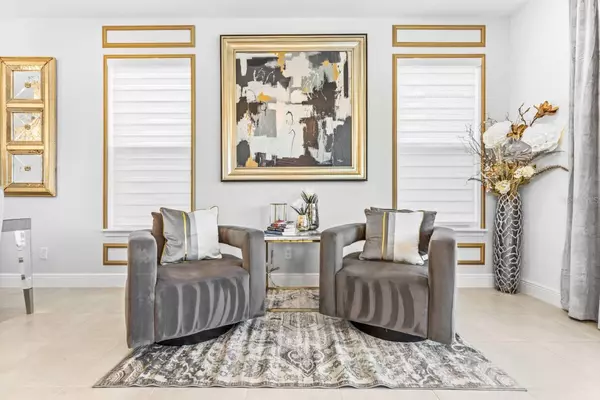$1,125,000
$1,199,000
6.2%For more information regarding the value of a property, please contact us for a free consultation.
740 DESERT MOUNTAIN CT Reunion, FL 34747
5 Beds
6 Baths
3,428 SqFt
Key Details
Sold Price $1,125,000
Property Type Single Family Home
Sub Type Single Family Residence
Listing Status Sold
Purchase Type For Sale
Square Footage 3,428 sqft
Price per Sqft $328
Subdivision Reunion West Village 3A
MLS Listing ID S5097701
Sold Date 08/05/24
Bedrooms 5
Full Baths 5
Half Baths 1
Construction Status Appraisal,Financing,Inspections
HOA Fees $490/mo
HOA Y/N Yes
Originating Board Stellar MLS
Year Built 2021
Annual Tax Amount $13,593
Lot Size 5,227 Sqft
Acres 0.12
Property Description
Amazing vacation rentals in place through this year at this almost new, exquisitely styled, furnished and themed property with custom art-work, that provides a great short term rental income, or it can be your permanent home close to Disney, look no further. This property has been lovingly decorated, with no expense spared, giving a level of detail rarely found. The upgrades are numerous, which add to a sense of opulence and luxury within the home. The open concept floor plan enables the owner & guests to enjoy this light, bright, living, dining & kitchen area. This flows out to the lanai with a summer kitchen & al-fresco dining area. The magnificent pool, with a hot tub and seated area around the fire pit, overlook far reaching golf course views which are south-west facing. There are luxury master bedrooms on each floor, with real crystal chandeliers. The large ensues, provide double vanities with upgraded tile and trim and extra large showers & tub.The second floor master has a balcony overlooking the golf course, so you can sit and enjoy the view with your morning coffee or evening cocktail. The loft space provides ample space for guests to play pool, watch TV and enjoy the coffee station. Amazing arcade games in the professionally decorated games room provide more entertainment space for all ages. The Princess & Hero bunk rooms are completely custom made, and will delight any Hero & Princess wanting to live out their fantasy while on vacation. This property has Reunion membership which is needed to access all 3 championship golf courses, the huge water park with lazy river, tennis courts, crazy golf, and all the fun amenities Reunion has to offer. There are also numerous restaurants and a Starbucks in the community. All this is situated just 7 miles from Disney. Please call to schedule your viewing.
Location
State FL
County Osceola
Community Reunion West Village 3A
Zoning OPUD
Rooms
Other Rooms Loft
Interior
Interior Features Ceiling Fans(s), Eat-in Kitchen, High Ceilings, Kitchen/Family Room Combo, Open Floorplan
Heating Central
Cooling Central Air
Flooring Carpet, Tile
Furnishings Furnished
Fireplace false
Appliance Dishwasher, Dryer, Microwave, Range, Refrigerator, Washer
Laundry Laundry Room
Exterior
Exterior Feature Balcony, Irrigation System, Outdoor Grill, Outdoor Kitchen
Garage Spaces 2.0
Pool Gunite, Heated, In Ground
Community Features Community Mailbox, Deed Restrictions, Fitness Center, Gated Community - Guard, Golf Carts OK, Golf, No Truck/RV/Motorcycle Parking, Playground, Pool, Restaurant, Tennis Courts
Utilities Available Electricity Connected, Public, Sprinkler Meter, Water Connected
Waterfront false
Roof Type Shingle
Attached Garage true
Garage true
Private Pool Yes
Building
Entry Level Two
Foundation Slab
Lot Size Range 0 to less than 1/4
Sewer Public Sewer
Water Public
Structure Type Block,Stucco,Wood Frame
New Construction false
Construction Status Appraisal,Financing,Inspections
Others
Pets Allowed Yes
HOA Fee Include Guard - 24 Hour,Pool,Internet,Maintenance Grounds
Senior Community No
Ownership Fee Simple
Monthly Total Fees $490
Acceptable Financing Cash, Conventional, VA Loan
Membership Fee Required Required
Listing Terms Cash, Conventional, VA Loan
Special Listing Condition None
Read Less
Want to know what your home might be worth? Contact us for a FREE valuation!

Our team is ready to help you sell your home for the highest possible price ASAP

© 2024 My Florida Regional MLS DBA Stellar MLS. All Rights Reserved.
Bought with ROBERT SLACK LLC






