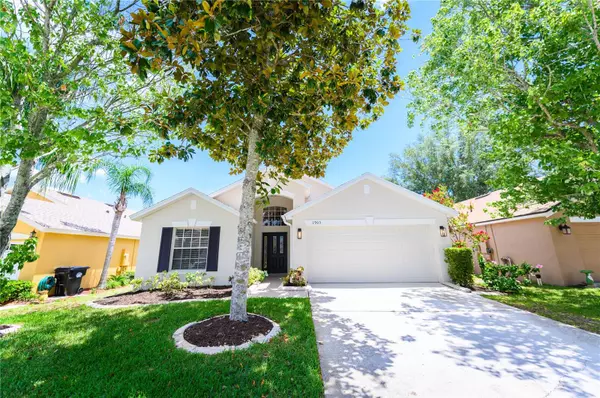$365,000
$359,900
1.4%For more information regarding the value of a property, please contact us for a free consultation.
1903 NEEDHAM RD Apopka, FL 32712
3 Beds
2 Baths
1,655 SqFt
Key Details
Sold Price $365,000
Property Type Single Family Home
Sub Type Single Family Residence
Listing Status Sold
Purchase Type For Sale
Square Footage 1,655 sqft
Price per Sqft $220
Subdivision Cambridge Commons
MLS Listing ID O6220275
Sold Date 08/05/24
Bedrooms 3
Full Baths 2
HOA Fees $97/mo
HOA Y/N Yes
Originating Board Stellar MLS
Year Built 1997
Annual Tax Amount $1,513
Lot Size 4,791 Sqft
Acres 0.11
Property Description
THIS IS IT! Welcome to your beautiful WELL-MAINTAINED and UPDATED home with only one owner in the heart of Apopka, nestled in Cambridge Commons, part of the esteemed Errol Estates community! This charming 3 bedroom, 2 bath home boasts a blend of modern amenities and timeless charm, perfect for those seeking comfort and style. Upon entering, you're greeted by vaulted ceilings that create an airy, spacious atmosphere throughout. The recently refinished REAL hardwood floors and tile blend seamlessly, enhancing the elegance of the home. The expansive kitchen features wood cabinets, highe end hand selected granite countertops, and stainless steel appliances, including a brand new stove (2024), with tons of counter space and cabinetry throughout. The eat-in area boasts plantation shutters for added privacy and style. Retreat to the oversized master suite with a tranquil view of the lush and well manicured backyard with its own private bathroom. Entertain effortlessly with a large family room/living room combo space and French doors leading from the living area to the large screened-in and tiled floor lanai, perfect for enjoying the Florida breeze year-round. The STUNNING and low-maintenance fenced in artificial turf backyard (completed 11/2021) ensures a lush green space without the hassle of upkeep. With lawn care currently included in the monthly HOA, and access to an oversized community pool just a short walk away, this home is perfect for anyone desiring minimal upkeep. Additional upgrades include a newer roof (09/2016), UV light A/C unit (11/2021), Ecobee SmartThermostat with voice control and motion sensor, as well as all-new paint inside and out. This property is conveniently situated near schools, parks, shopping centers, and dining options. With easy access to major highways such as 414 and 429, commuting to nearby cities like Orlando is a breeze, making it perfect for both work and leisure. Don't miss your chance to call this wonderful property home. Schedule your private showing today!
Location
State FL
County Orange
Community Cambridge Commons
Zoning RMF
Interior
Interior Features Attic Ventilator, Cathedral Ceiling(s), Ceiling Fans(s), High Ceilings, Primary Bedroom Main Floor, Solid Surface Counters, Solid Wood Cabinets, Split Bedroom, Stone Counters, Thermostat, Vaulted Ceiling(s), Walk-In Closet(s)
Heating Central
Cooling Central Air
Flooring Tile, Wood
Fireplace false
Appliance Dishwasher, Disposal, Dryer, Microwave, Range, Refrigerator, Washer
Laundry Electric Dryer Hookup, Laundry Closet, Washer Hookup
Exterior
Exterior Feature French Doors, Irrigation System, Lighting, Rain Gutters
Garage Spaces 2.0
Community Features Pool
Utilities Available BB/HS Internet Available, Cable Available, Cable Connected, Electricity Available, Electricity Connected, Phone Available, Public, Sewer Available, Sewer Connected, Street Lights, Underground Utilities, Water Available, Water Connected
Amenities Available Maintenance, Pool
Waterfront false
Roof Type Shingle
Attached Garage true
Garage true
Private Pool No
Building
Story 1
Entry Level One
Foundation Slab
Lot Size Range 0 to less than 1/4
Sewer Public Sewer
Water Public
Structure Type Stucco
New Construction false
Schools
Elementary Schools Apopka Elem
Middle Schools Wolf Lake Middle
High Schools Apopka High
Others
Pets Allowed Yes
Senior Community No
Ownership Fee Simple
Monthly Total Fees $121
Acceptable Financing Cash, Conventional, FHA, VA Loan
Membership Fee Required Required
Listing Terms Cash, Conventional, FHA, VA Loan
Special Listing Condition None
Read Less
Want to know what your home might be worth? Contact us for a FREE valuation!

Our team is ready to help you sell your home for the highest possible price ASAP

© 2024 My Florida Regional MLS DBA Stellar MLS. All Rights Reserved.
Bought with SHAHRAM SONDI + CO.






