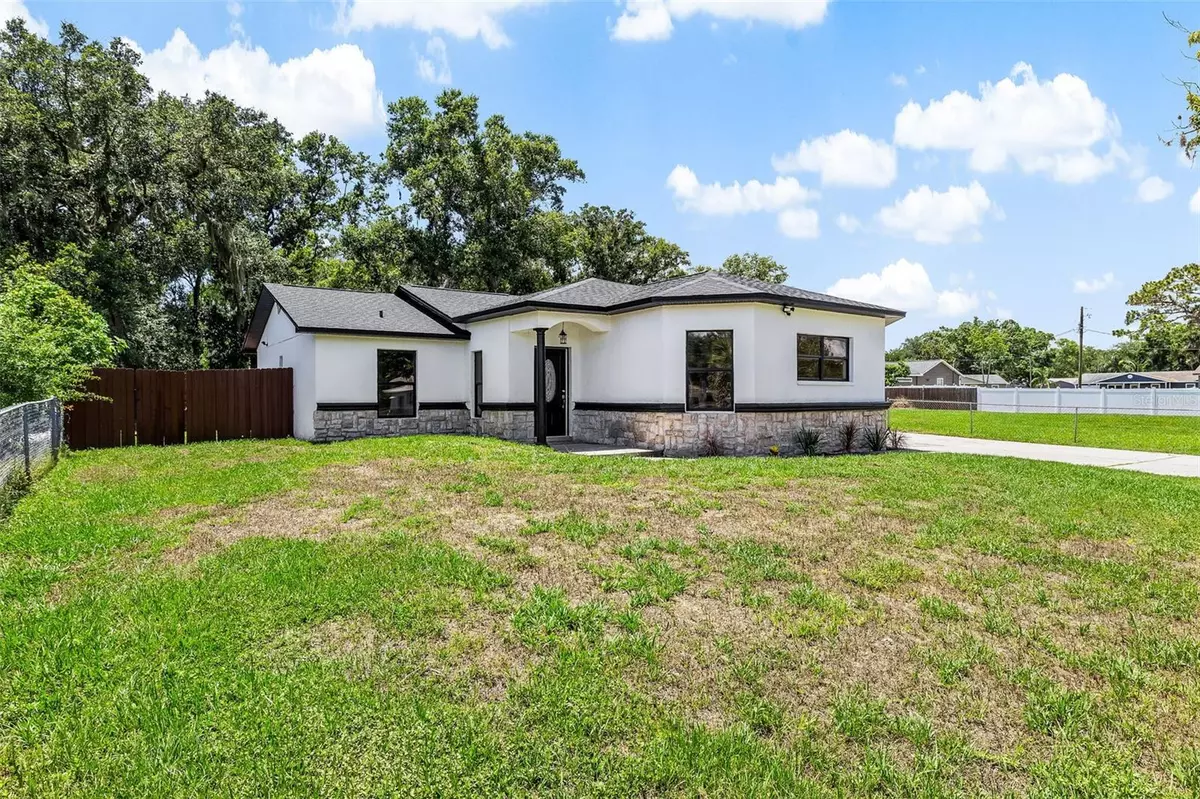$448,000
$435,900
2.8%For more information regarding the value of a property, please contact us for a free consultation.
7813 PROVIDENCE RD Riverview, FL 33578
4 Beds
3 Baths
1,940 SqFt
Key Details
Sold Price $448,000
Property Type Single Family Home
Sub Type Single Family Residence
Listing Status Sold
Purchase Type For Sale
Square Footage 1,940 sqft
Price per Sqft $230
Subdivision Capitano Cove
MLS Listing ID T3533987
Sold Date 08/06/24
Bedrooms 4
Full Baths 3
Construction Status Financing
HOA Y/N No
Originating Board Stellar MLS
Year Built 1985
Annual Tax Amount $2,268
Lot Size 0.310 Acres
Acres 0.31
Lot Dimensions 80x168
Property Description
POOL home, NO HOA, Fenced Backyard, New Roof in 2024, New floors in 2024, Brand New kitchen appliances, 4 bedrooms, 3 bathrooms. Welcome to your dream home! Nestled in the heart of Riverview, this stunning single-family residence offers everything you need for comfortable living. Boasting 4 spacious bedrooms and 3 bathrooms, this home is a gem. The kitchen features brand-new appliances and ample counter space. One of the highlights of this property is the enclosed pool area, where you can enjoy a refreshing swim. The fully fenced backyard offers generous space for gatherings. With a generous almost a third-of-an-acre lot, there's plenty of space for gardening, outdoor activities, a boat or RV, or simply relaxing in your private oasis. This home offers the convenience of no HOA. Don't miss the opportunity to own this exquisite Riverview home. Schedule your private tour today.
Location
State FL
County Hillsborough
Community Capitano Cove
Zoning RSC-6
Interior
Interior Features Solid Surface Counters, Stone Counters
Heating Central
Cooling Central Air
Flooring Luxury Vinyl
Fireplace false
Appliance Convection Oven, Electric Water Heater, Microwave, Refrigerator
Laundry Laundry Room
Exterior
Exterior Feature Other, Storage
Garage Spaces 1.0
Pool In Ground, Screen Enclosure
Utilities Available Electricity Connected, Water Connected
Waterfront false
Roof Type Shingle
Attached Garage true
Garage true
Private Pool Yes
Building
Story 1
Entry Level One
Foundation Slab
Lot Size Range 1/4 to less than 1/2
Sewer Septic Tank
Water Public
Structure Type Stucco
New Construction false
Construction Status Financing
Others
Pets Allowed Yes
Senior Community No
Ownership Fee Simple
Acceptable Financing Cash, Conventional, FHA, VA Loan
Listing Terms Cash, Conventional, FHA, VA Loan
Special Listing Condition None
Read Less
Want to know what your home might be worth? Contact us for a FREE valuation!

Our team is ready to help you sell your home for the highest possible price ASAP

© 2024 My Florida Regional MLS DBA Stellar MLS. All Rights Reserved.
Bought with JPT REALTY LLC






