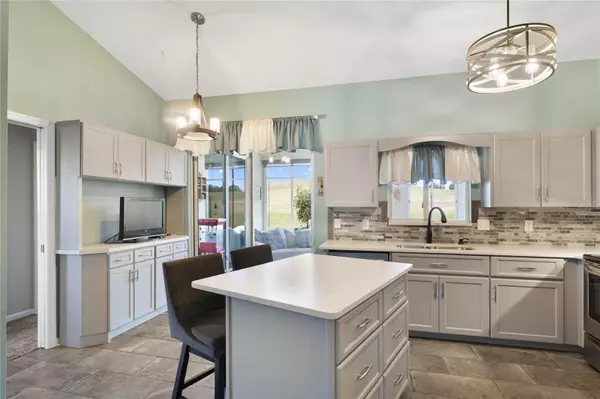$390,000
$384,900
1.3%For more information regarding the value of a property, please contact us for a free consultation.
1871 NW 56TH TER Ocala, FL 34482
3 Beds
2 Baths
2,298 SqFt
Key Details
Sold Price $390,000
Property Type Single Family Home
Sub Type Single Family Residence
Listing Status Sold
Purchase Type For Sale
Square Footage 2,298 sqft
Price per Sqft $169
Subdivision Ocala Palms Un 08
MLS Listing ID O6209544
Sold Date 08/15/24
Bedrooms 3
Full Baths 2
Construction Status Inspections
HOA Fees $272/mo
HOA Y/N Yes
Originating Board Stellar MLS
Year Built 2001
Annual Tax Amount $2,226
Lot Size 8,712 Sqft
Acres 0.2
Lot Dimensions 83x105
Property Description
Welcome to luxurious living in the heart of Ocala Palms' beautiful 55+ golf community! This impeccably updated 3-bedroom, 2-bathroom home boasts tasteful modernizations throughout, offering a perfect blend of comfort and style. The spacious finished Florida room seamlessly extends your living space and comes complete with an outdoor kitchen and patio area to entertain guests or simply relax in the serene ambiance of your private oasis, surrounded by lush greenery and scenic views. The primary bedroom and bathroom are generous in size and elegance! A split bedroom floor plan is perfect for accommodating guest without compromising privacy and the large three car garage gives ample space for almost every storage need. Come and experience resort-style living in this amazing community, where every day feels like a vacation!
Location
State FL
County Marion
Community Ocala Palms Un 08
Zoning PUD
Interior
Interior Features Primary Bedroom Main Floor, Stone Counters, Walk-In Closet(s)
Heating Central
Cooling Central Air
Flooring Carpet, Tile
Fireplace false
Appliance Convection Oven, Cooktop, Dishwasher, Dryer, Microwave, Refrigerator, Washer
Laundry Inside
Exterior
Exterior Feature Irrigation System, Sidewalk
Garage Spaces 3.0
Community Features Deed Restrictions, Fitness Center, Gated Community - Guard, Golf Carts OK, Golf, Pool, Tennis Courts
Utilities Available Electricity Connected, Public, Sewer Connected
Amenities Available Clubhouse, Fitness Center, Gated, Golf Course, Pool
Roof Type Shingle
Attached Garage true
Garage true
Private Pool No
Building
Story 1
Entry Level One
Foundation Slab
Lot Size Range 0 to less than 1/4
Sewer Public Sewer
Water None
Structure Type Stucco
New Construction false
Construction Status Inspections
Others
Pets Allowed Breed Restrictions
HOA Fee Include Pool
Senior Community Yes
Ownership Fee Simple
Monthly Total Fees $272
Acceptable Financing Cash, Conventional, FHA, VA Loan
Membership Fee Required Required
Listing Terms Cash, Conventional, FHA, VA Loan
Special Listing Condition None
Read Less
Want to know what your home might be worth? Contact us for a FREE valuation!

Our team is ready to help you sell your home for the highest possible price ASAP

© 2024 My Florida Regional MLS DBA Stellar MLS. All Rights Reserved.
Bought with LOKATION






