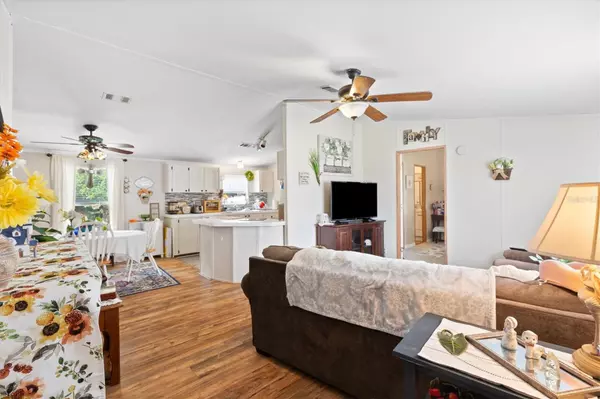$187,000
$191,000
2.1%For more information regarding the value of a property, please contact us for a free consultation.
6020 SE 144TH PL Summerfield, FL 34491
3 Beds
2 Baths
1,152 SqFt
Key Details
Sold Price $187,000
Property Type Manufactured Home
Sub Type Manufactured Home - Post 1977
Listing Status Sold
Purchase Type For Sale
Square Footage 1,152 sqft
Price per Sqft $162
Subdivision Belleview Hills Estate
MLS Listing ID G5083560
Sold Date 08/26/24
Bedrooms 3
Full Baths 2
HOA Y/N No
Originating Board Stellar MLS
Year Built 2000
Annual Tax Amount $948
Lot Size 0.260 Acres
Acres 0.26
Lot Dimensions 100x115
Property Description
Beautiful and meticulously maintained 1,152 square foot, 3 bedroom, 2 bathroom manufactured home built in 2000. This home has a newer roof and A/C, updated kitchen and bathrooms, indoor laundry and is on a large corner lot. Special home interior features include a split floorpan, spacious and open feeling with vaulted ceilings and no popcorn ceilings. Additionally the A/C ducts are vented through the ceiling. The property offers a fenced in private yard, a carport, storage shed and patio. This home is conveniently located near medical facilities, shopping, dining and entertainment and is located about fifteen minutes from The Villages. Come take a look at this home soon as it will not be on the market for long!
Location
State FL
County Marion
Community Belleview Hills Estate
Zoning R4
Interior
Interior Features Open Floorplan, Primary Bedroom Main Floor, Split Bedroom, Walk-In Closet(s)
Heating Central
Cooling Central Air
Flooring Carpet, Luxury Vinyl
Fireplace false
Appliance Convection Oven, Dishwasher, Disposal, Dryer, Electric Water Heater, Microwave, Range, Range Hood, Refrigerator, Washer
Laundry Inside
Exterior
Exterior Feature Other
Utilities Available Cable Available, Electricity Connected, Public, Street Lights, Underground Utilities, Water Connected
Roof Type Other
Garage false
Private Pool No
Building
Story 1
Entry Level One
Foundation Crawlspace
Lot Size Range 1/4 to less than 1/2
Sewer Septic Tank
Water Public
Structure Type Vinyl Siding
New Construction false
Others
Senior Community No
Ownership Fee Simple
Special Listing Condition None
Read Less
Want to know what your home might be worth? Contact us for a FREE valuation!

Our team is ready to help you sell your home for the highest possible price ASAP

© 2024 My Florida Regional MLS DBA Stellar MLS. All Rights Reserved.
Bought with RE/MAX FREEDOM






