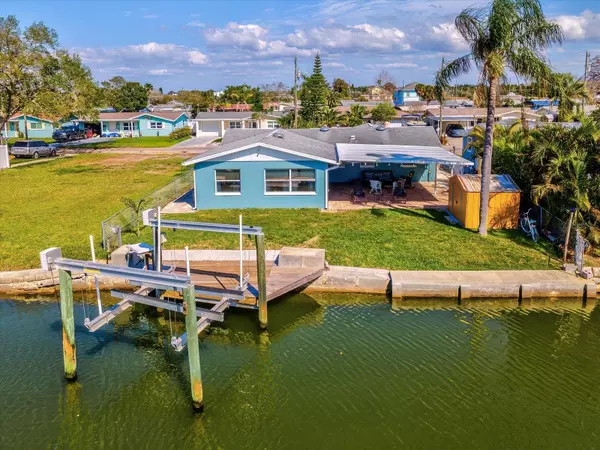$435,000
$450,000
3.3%For more information regarding the value of a property, please contact us for a free consultation.
13635 LESLIE DR Hudson, FL 34667
3 Beds
3 Baths
1,416 SqFt
Key Details
Sold Price $435,000
Property Type Single Family Home
Sub Type Single Family Residence
Listing Status Sold
Purchase Type For Sale
Square Footage 1,416 sqft
Price per Sqft $307
Subdivision Sea Ranch On Gulf
MLS Listing ID W7862925
Sold Date 09/18/24
Bedrooms 3
Full Baths 3
Construction Status Inspections
HOA Y/N No
Originating Board Stellar MLS
Year Built 1967
Annual Tax Amount $6,570
Lot Size 6,098 Sqft
Acres 0.14
Property Description
Welcome home to this beautifully updated and renovated waterfront paradise. This 3 bed, 3 bath 1 car garage home is being sold turnkey and move in ready. A few noteworthy features include the open and split floorplan. The kitchen is spacious with new appliances, granite countertops, beautiful tile backsplash, lighting above and underneath cabinets, and beautiful hickory kitchen cabinets. The roof and A/C are 10 years old. The ductwork and insulation are only a few years old. The previous owner re-plumbed and rewired the home. The doors and windows are newer and windows are solar tinted, along with 3 solar power roof vents helping with the electric bill. Exterior features a dock complete with a 10,000lbs boat lift and 24'x24' insulated composite roof over the brick paver patio. Also features a Generac Power Panel that comes ready for your generator that can power the entire home! The home has been freshly painted inside and out and newly landscaped. There is plenty of space to add a pool if desired. This home is truly move in ready with a great space indoor and outdoor for entertaining. Come see what waterfront living in Sea Ranch is all about! This neighborhood has monthly golf cart parades, some great restaurants with great views, ice cream shop, and gorgeous sunsets all without leaving the neighborhood.
Location
State FL
County Pasco
Community Sea Ranch On Gulf
Zoning R4
Interior
Interior Features Attic Ventilator, Eat-in Kitchen, Open Floorplan, Solid Wood Cabinets, Split Bedroom, Stone Counters, Thermostat, Window Treatments
Heating Central, Electric
Cooling Central Air
Flooring Ceramic Tile
Furnishings Furnished
Fireplace false
Appliance Convection Oven, Dishwasher, Dryer, Microwave, Washer
Laundry In Garage
Exterior
Exterior Feature Lighting, Private Mailbox, Sliding Doors, Storage
Garage Bath In Garage, Driveway
Garage Spaces 1.0
Fence Chain Link
Community Features Golf Carts OK
Utilities Available BB/HS Internet Available, Electricity Connected, Phone Available, Sewer Connected, Street Lights, Water Connected
Waterfront true
Waterfront Description Canal - Saltwater
View Y/N 1
Water Access 1
Water Access Desc Canal - Saltwater,Marina
View Water
Roof Type Shingle
Porch Covered, Front Porch, Rear Porch
Attached Garage true
Garage true
Private Pool No
Building
Lot Description Flood Insurance Required, Landscaped, Near Marina, Street Dead-End, Paved
Story 1
Entry Level One
Foundation Slab
Lot Size Range 0 to less than 1/4
Sewer Public Sewer
Water Public
Structure Type Block,Stucco
New Construction false
Construction Status Inspections
Others
Pets Allowed Yes
Senior Community No
Ownership Fee Simple
Acceptable Financing Cash, Conventional, FHA, VA Loan
Listing Terms Cash, Conventional, FHA, VA Loan
Special Listing Condition None
Read Less
Want to know what your home might be worth? Contact us for a FREE valuation!

Our team is ready to help you sell your home for the highest possible price ASAP

© 2024 My Florida Regional MLS DBA Stellar MLS. All Rights Reserved.
Bought with HOME LAND REAL ESTATE INC






