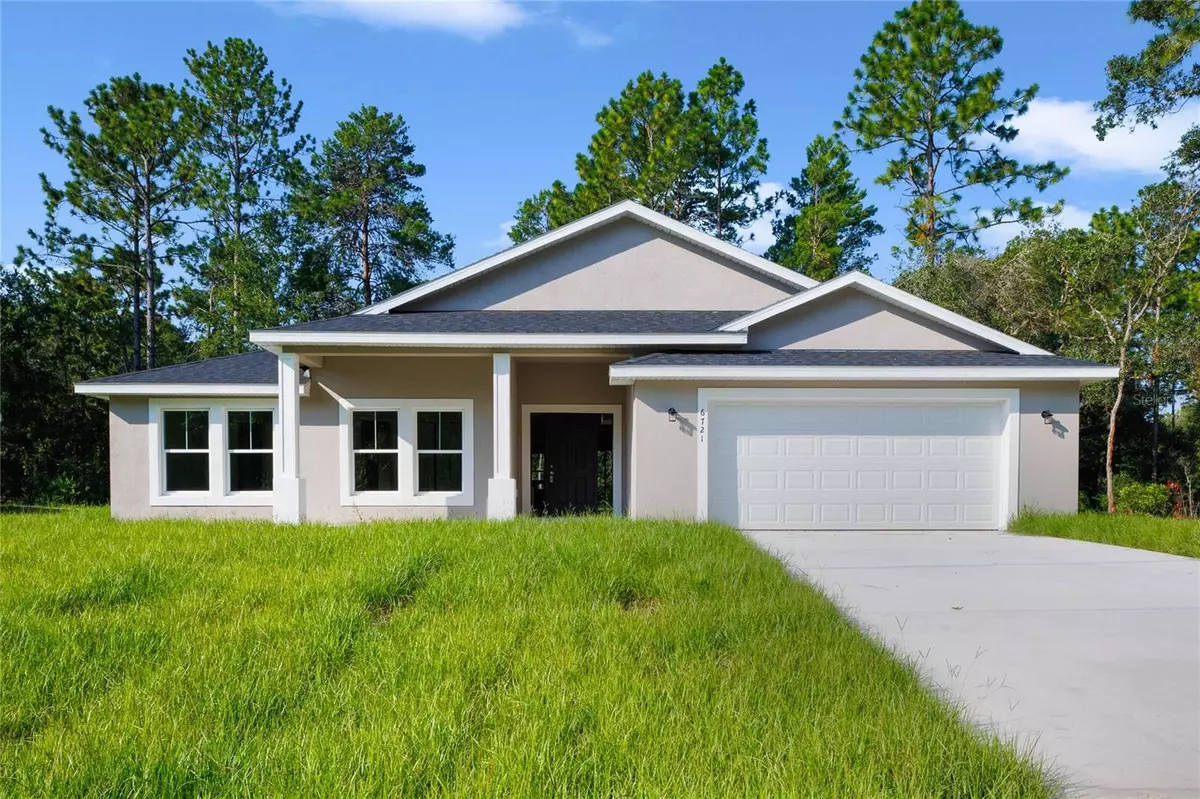$342,000
$330,000
3.6%For more information regarding the value of a property, please contact us for a free consultation.
6721 SW 151 LOOP Ocala, FL 34473
4 Beds
2 Baths
1,823 SqFt
Key Details
Sold Price $342,000
Property Type Single Family Home
Sub Type Single Family Residence
Listing Status Sold
Purchase Type For Sale
Square Footage 1,823 sqft
Price per Sqft $187
Subdivision Marion Oaks Un Nine
MLS Listing ID O6229468
Sold Date 09/30/24
Bedrooms 4
Full Baths 2
Construction Status Appraisal,Financing,Inspections
HOA Y/N No
Originating Board Stellar MLS
Year Built 2024
Annual Tax Amount $315
Lot Size 0.280 Acres
Acres 0.28
Property Description
This beautiful 4 bedroom 2 bath custom home is the envy of the neighborhood. Walking through the front door you are greeted with the great room that encompassing the living room, dining room, and kitchen into one big open space. This home features dual back porches off the main part of the house. The expansive sliding glass doors in the great room frame the ideal Florida backyard. No rear neighbors! The floorplan of this home is split with three of the bedrooms and one full bath on one side of the home and the primary suite with its own private side of the home. The primary suite features a full ensuite bath with a dual vanity, walk-in shower, walk-in closet, and soaking tub. This is truly a unique brand new home, come make it your very own. Book your private showing today!
Location
State FL
County Marion
Community Marion Oaks Un Nine
Zoning R1
Interior
Interior Features Ceiling Fans(s), Kitchen/Family Room Combo, Walk-In Closet(s)
Heating Electric
Cooling Central Air
Flooring Tile, Vinyl
Fireplace false
Appliance Dishwasher, Microwave, Range, Refrigerator
Laundry Inside, Laundry Room
Exterior
Exterior Feature Lighting
Parking Features Garage Door Opener
Garage Spaces 2.0
Utilities Available Public, Water Connected
Roof Type Shingle
Attached Garage true
Garage true
Private Pool No
Building
Lot Description Oversized Lot
Entry Level One
Foundation Slab
Lot Size Range 1/4 to less than 1/2
Builder Name Coastal Homes
Sewer Septic Tank
Water Public
Structure Type Block,Stucco
New Construction true
Construction Status Appraisal,Financing,Inspections
Others
Senior Community No
Ownership Fee Simple
Acceptable Financing Cash, Conventional, FHA, USDA Loan, VA Loan
Listing Terms Cash, Conventional, FHA, USDA Loan, VA Loan
Special Listing Condition None
Read Less
Want to know what your home might be worth? Contact us for a FREE valuation!

Our team is ready to help you sell your home for the highest possible price ASAP

© 2024 My Florida Regional MLS DBA Stellar MLS. All Rights Reserved.
Bought with KRG






