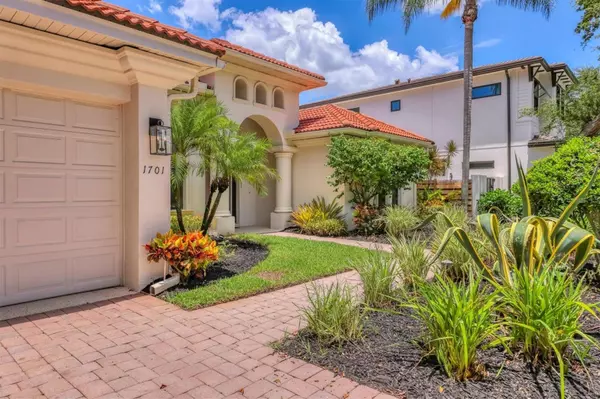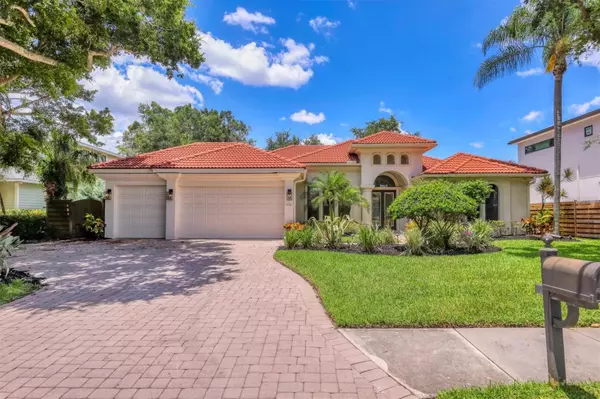$1,700,000
$1,790,000
5.0%For more information regarding the value of a property, please contact us for a free consultation.
1701 HILLVIEW ST Sarasota, FL 34239
4 Beds
3 Baths
2,545 SqFt
Key Details
Sold Price $1,700,000
Property Type Single Family Home
Sub Type Single Family Residence
Listing Status Sold
Purchase Type For Sale
Square Footage 2,545 sqft
Price per Sqft $667
Subdivision Nichols Sarasota Heights
MLS Listing ID A4617068
Sold Date 09/13/24
Bedrooms 4
Full Baths 3
HOA Y/N No
Originating Board Stellar MLS
Year Built 2001
Annual Tax Amount $20,989
Lot Size 0.280 Acres
Acres 0.28
Lot Dimensions 142 x 87
Property Description
Discover unparalleled convenience and charm with this exquisite 4 Bedroom, 3 Bath home ideally positioned mere steps from Sarasota’s renowned Southside Village. Boasting a prime location near top dining and shopping destinations, this residence offers the epitome of Sarasota living.
Beyond its vibrant neighborhood allure, enjoy the ease of being just 10 minutes from pristine beaches, 5 minutes from downtown Sarasota, and less than a mile from the acclaimed Southside Elementary School and premier medical facilities. Every essential and luxury is within easy reach, making daily life effortless.
Meticulously maintained inside and out, this home features recent upgrades including a pool heater, A/C, and gas water heater installed in 2020. The expansive open floor plan with soaring 12’ ceilings and crown mouldings is tailor-made for entertaining and flows seamlessly into a spacious screened outdoor living area. Here, a serene in-ground pool is surrounded by lush landscaping within a fully fenced backyard... perfect for the kids and pets.
The primary bedroom is a sanctuary with dual walk-in closets and a luxurious en-suite bath offering a tub and separate shower. The chef’s kitchen is equipped with stainless steel appliances (Wolf, Kitchen Aid), granite countertops, and a convenient breakfast bar. A standout feature is the oversized 3 car garage, providing ample space for vehicles and storage.
Don’t miss the opportunity to experience Sarasota living at its finest—schedule your tour of this exceptional home today.
Location
State FL
County Sarasota
Community Nichols Sarasota Heights
Zoning RSF2
Interior
Interior Features Ceiling Fans(s), High Ceilings, Kitchen/Family Room Combo, Open Floorplan, Primary Bedroom Main Floor, Solid Wood Cabinets, Split Bedroom, Stone Counters, Thermostat, Walk-In Closet(s)
Heating Electric
Cooling Central Air, Zoned
Flooring Hardwood, Tile
Furnishings Unfurnished
Fireplace false
Appliance Dishwasher, Range, Refrigerator, Washer, Wine Refrigerator
Laundry Inside, Laundry Room
Exterior
Exterior Feature Irrigation System, Lighting, Sliding Doors
Garage Driveway, Garage Door Opener, Ground Level, Oversized
Garage Spaces 3.0
Fence Fenced, Wood
Pool In Ground, Lighting, Screen Enclosure
Utilities Available Cable Connected, Electricity Connected, Natural Gas Connected, Public, Sewer Connected, Sprinkler Well, Water Connected
Waterfront false
View Garden, Pool
Roof Type Tile
Porch Covered, Patio, Screened
Attached Garage true
Garage true
Private Pool Yes
Building
Entry Level One
Foundation Slab
Lot Size Range 1/4 to less than 1/2
Sewer Public Sewer
Water Public
Architectural Style Custom
Structure Type Block,Stucco
New Construction false
Schools
Elementary Schools Southside Elementary
Middle Schools Sarasota Middle
High Schools Sarasota High
Others
Pets Allowed Yes
Senior Community No
Pet Size Extra Large (101+ Lbs.)
Ownership Fee Simple
Acceptable Financing Cash, Conventional
Membership Fee Required None
Listing Terms Cash, Conventional
Special Listing Condition None
Read Less
Want to know what your home might be worth? Contact us for a FREE valuation!

Our team is ready to help you sell your home for the highest possible price ASAP

© 2024 My Florida Regional MLS DBA Stellar MLS. All Rights Reserved.
Bought with PREMIER SOTHEBYS INTL REALTY






