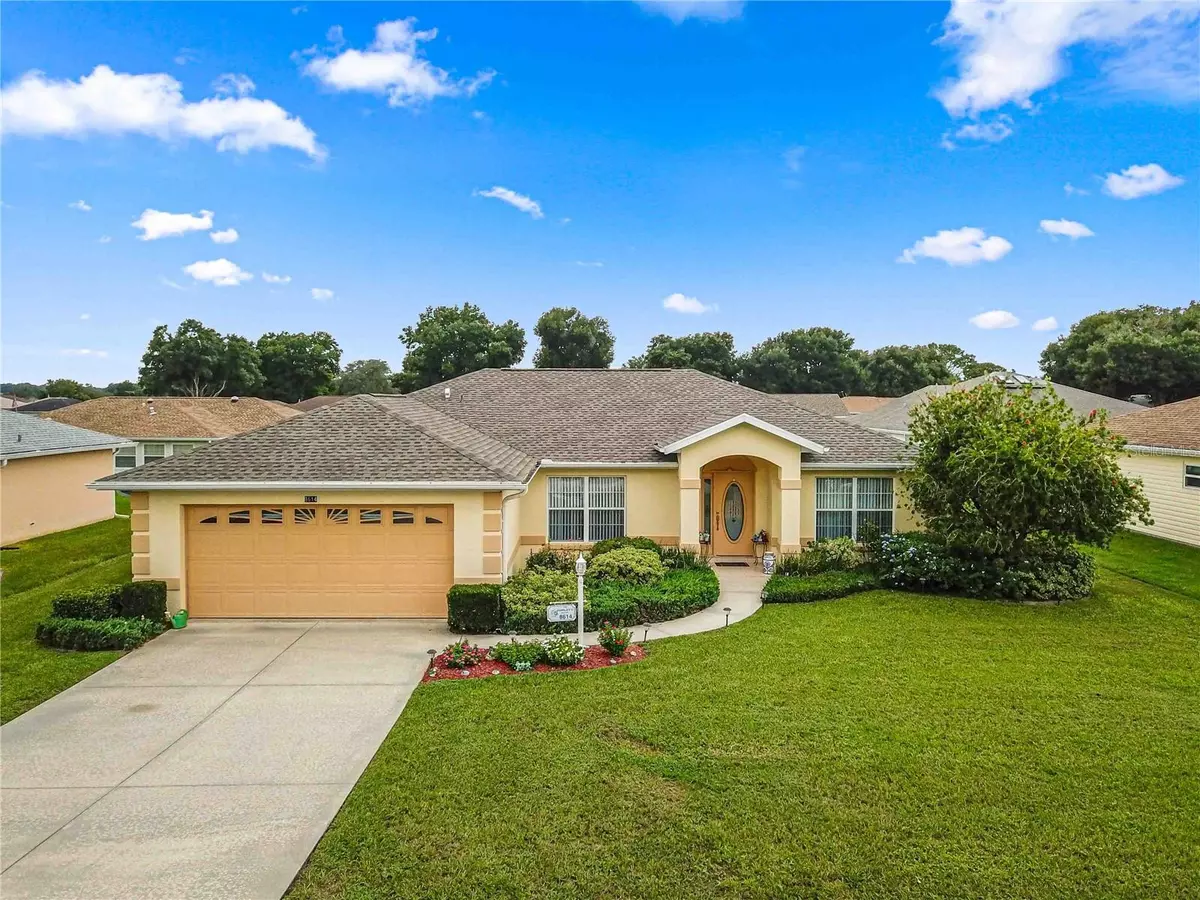$250,000
$259,900
3.8%For more information regarding the value of a property, please contact us for a free consultation.
8614 SW 60TH CT Ocala, FL 34476
3 Beds
2 Baths
1,680 SqFt
Key Details
Sold Price $250,000
Property Type Single Family Home
Sub Type Single Family Residence
Listing Status Sold
Purchase Type For Sale
Square Footage 1,680 sqft
Price per Sqft $148
Subdivision Marion Lndg 03
MLS Listing ID OM686192
Sold Date 10/21/24
Bedrooms 3
Full Baths 2
HOA Fees $175/mo
HOA Y/N Yes
Originating Board Stellar MLS
Year Built 2002
Annual Tax Amount $1,025
Lot Size 7,405 Sqft
Acres 0.17
Lot Dimensions 75x100
Property Description
Spacious and open floorplan best describes this Triple Crown built model home "The Heather". Three bedrooms, 2 bath home with expanded living room. The DR, LR and Kitchen are all open to each other featuring cathedral ceilings, windowed breakfast nook, and a separate access door leading outside to the open patio along with a laundry room off from the kitchen that gives easy entry to the two car garage. The primary bedroom includes walk in closet, private bath with linen closet, tiled shower and two sink vanities. There are two additional guest bedrooms and a guest bath close in proximity to each other. This home offers up a lot of natural lite and roof that was replaced in 2022 and the AC replaced in 2017. Marion Landing is one of Ocala's premier adult communities offering a huge swimming pool, clubhouse with an abundance of activities, fitness room and 8 lane bowling alley. Super SW Ocala location.
Location
State FL
County Marion
Community Marion Lndg 03
Zoning R4
Interior
Interior Features Cathedral Ceiling(s), Ceiling Fans(s), Living Room/Dining Room Combo, Open Floorplan, Split Bedroom, Thermostat, Walk-In Closet(s), Window Treatments
Heating Central, Heat Pump
Cooling Central Air
Flooring Carpet, Tile
Fireplace false
Appliance Dishwasher, Disposal, Dryer, Electric Water Heater, Microwave, Range, Refrigerator, Washer
Laundry Laundry Room
Exterior
Exterior Feature Irrigation System, Rain Gutters
Garage Spaces 2.0
Community Features Buyer Approval Required, Clubhouse, Deed Restrictions, Fitness Center, Golf Carts OK, Pool, Tennis Courts
Utilities Available Electricity Connected, Water Connected
Amenities Available Fence Restrictions
Roof Type Shingle
Attached Garage true
Garage true
Private Pool No
Building
Story 1
Entry Level One
Foundation Slab
Lot Size Range 0 to less than 1/4
Builder Name Triple Crown
Sewer Private Sewer
Water Private
Structure Type Concrete,Stucco
New Construction false
Others
Pets Allowed Breed Restrictions
HOA Fee Include Sewer,Trash,Water
Senior Community Yes
Ownership Fee Simple
Monthly Total Fees $175
Acceptable Financing Cash, Conventional, FHA, VA Loan
Membership Fee Required Required
Listing Terms Cash, Conventional, FHA, VA Loan
Num of Pet 2
Special Listing Condition None
Read Less
Want to know what your home might be worth? Contact us for a FREE valuation!

Our team is ready to help you sell your home for the highest possible price ASAP

© 2024 My Florida Regional MLS DBA Stellar MLS. All Rights Reserved.
Bought with RE/MAX FOXFIRE - HWY200/103 S






