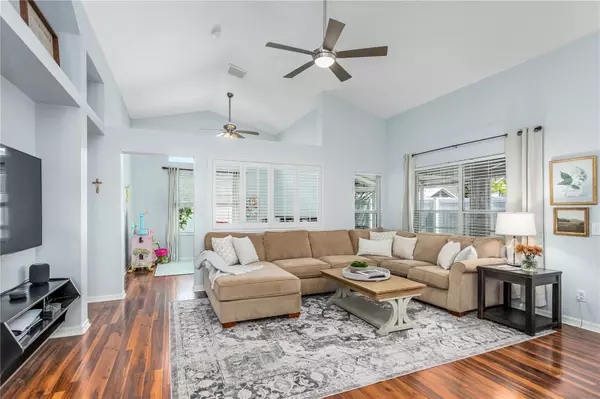$550,000
$550,000
For more information regarding the value of a property, please contact us for a free consultation.
11525 CYPRESS RESERVE DR Tampa, FL 33626
3 Beds
2 Baths
1,758 SqFt
Key Details
Sold Price $550,000
Property Type Single Family Home
Sub Type Single Family Residence
Listing Status Sold
Purchase Type For Sale
Square Footage 1,758 sqft
Price per Sqft $312
Subdivision Westchester Ph 3
MLS Listing ID U8256010
Sold Date 10/29/24
Bedrooms 3
Full Baths 2
Construction Status Financing,Inspections
HOA Fees $66/ann
HOA Y/N Yes
Originating Board Stellar MLS
Year Built 2001
Annual Tax Amount $4,900
Lot Size 5,662 Sqft
Acres 0.13
Lot Dimensions 50x110
Property Description
Do not miss your opportunity to own this beautiful home in the GATED neighborhood of Sheffield. Featuring 3 bedrooms + den + 2 baths + 2 car garage. One of the most affordable homes in the zip code, the fully fenced backyard offers an expansive screened-in outdoor living room. The kitchen showcases wood cabinetry, Quartz counters with tile backsplash, stainless appliance package including gas range, a pantry, and a large center island; perfect for entertaining. The primary suite has vaulted ceilings, views of the backyard, and a primary bathroom that has double vanities plus a glass shower, garden tub, and a walk-in closet. Two bedrooms are located in a separate wing with an adjacent, guest bathroom. **Upgrades include: Dimensional Shingle Roof 2018, Interior Paint 2020, Exterior Paint 2018, AC System 2017, Water Heater 2017, fully fenced backyard, Upgraded kitchen with Quartz counters, Stainless Appliances, Front Load Washer and Dryer, Glass Front Door 2016. Enjoy the amenities Westchase offers including shops, restaurants, parks, playgrounds, golf, & A-rated schools. Sheffield also has a private playground in the neighborhood. Westchase was just named the best suburb in Florida by Niche.com. Easy access to the Veteran’s, Airport, Downtown, & 30/45 minutes to Clearwater/St. Pete beaches.
Location
State FL
County Hillsborough
Community Westchester Ph 3
Zoning PD
Rooms
Other Rooms Den/Library/Office, Family Room
Interior
Interior Features Cathedral Ceiling(s), Ceiling Fans(s), Eat-in Kitchen, High Ceilings, Kitchen/Family Room Combo, Solid Surface Counters, Solid Wood Cabinets, Split Bedroom, Stone Counters, Walk-In Closet(s)
Heating Central, Electric
Cooling Central Air
Flooring Tile, Wood
Fireplace false
Appliance Dishwasher, Disposal, Dryer, Microwave, Range, Refrigerator, Washer
Laundry Inside
Exterior
Exterior Feature Irrigation System, Sidewalk, Sliding Doors
Garage Driveway
Garage Spaces 2.0
Fence Vinyl
Community Features Deed Restrictions, Gated Community - No Guard, Playground, Sidewalks
Utilities Available BB/HS Internet Available, Cable Connected, Electricity Connected, Fiber Optics, Natural Gas Connected, Public, Sewer Connected, Sprinkler Meter, Street Lights, Water Connected
Amenities Available Gated, Playground
Waterfront false
Roof Type Shingle
Porch Covered, Rear Porch, Screened
Attached Garage true
Garage true
Private Pool No
Building
Lot Description In County, Private
Story 1
Entry Level One
Foundation Slab
Lot Size Range 0 to less than 1/4
Sewer Public Sewer
Water Public
Architectural Style Florida, Ranch, Traditional
Structure Type Block,Stucco
New Construction false
Construction Status Financing,Inspections
Schools
Elementary Schools Deer Park Elem-Hb
Middle Schools Farnell-Hb
High Schools Alonso-Hb
Others
Pets Allowed Cats OK, Dogs OK, Yes
HOA Fee Include Private Road
Senior Community No
Pet Size Extra Large (101+ Lbs.)
Ownership Fee Simple
Monthly Total Fees $66
Acceptable Financing Cash, Conventional, FHA, VA Loan
Membership Fee Required Required
Listing Terms Cash, Conventional, FHA, VA Loan
Num of Pet 5
Special Listing Condition None
Read Less
Want to know what your home might be worth? Contact us for a FREE valuation!

Our team is ready to help you sell your home for the highest possible price ASAP

© 2024 My Florida Regional MLS DBA Stellar MLS. All Rights Reserved.
Bought with MIHARA & ASSOCIATES INC.






