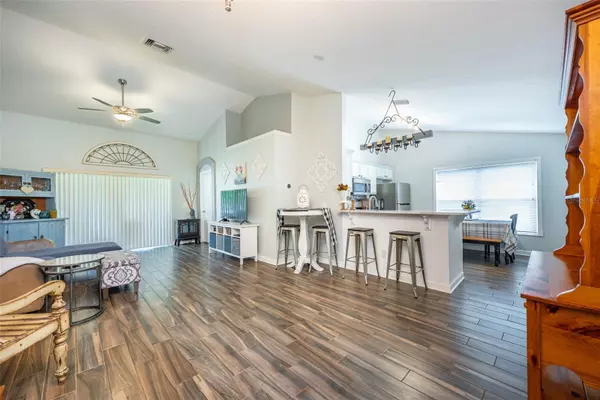$340,000
$349,900
2.8%For more information regarding the value of a property, please contact us for a free consultation.
5603 HAWKGROVE PL Lithia, FL 33547
3 Beds
2 Baths
1,280 SqFt
Key Details
Sold Price $340,000
Property Type Single Family Home
Sub Type Single Family Residence
Listing Status Sold
Purchase Type For Sale
Square Footage 1,280 sqft
Price per Sqft $265
Subdivision Fishhawk Ranch Ph 1 Units 1
MLS Listing ID T3540222
Sold Date 11/01/24
Bedrooms 3
Full Baths 2
Construction Status Appraisal,Financing,Inspections
HOA Fees $10/ann
HOA Y/N Yes
Originating Board Stellar MLS
Year Built 2000
Annual Tax Amount $3,235
Lot Size 5,662 Sqft
Acres 0.13
Lot Dimensions 43x130
Property Description
~NEW ROOF 2023! ~NEW AC 2024! ~NEW EXTERIOR PAINT 2023! ~ This beautiful property sitting at the end of a cul-de-sac is ready for you to call it "home." Located in the highly sought-after neighborhood of Fishhawk, it is the ideal community to raise a young family in an awesome school district. This home shows like a dream! Coming in the front door, you are greeted by a beautiful open concept living style. All new wood-like tiles throughout! Notice the volume ceilings, Nest thermostat, and fully updated kitchen, which features clean white cabinets, stainless steel appliances including a GAS stovetop, gorgeous granite countertops and pearlescent glass backsplash! There is also a double slider to a screened patio that lets you enjoy the outside or grilling without worrying about those pesky bugs! On one side of the house you will find the master retreat that offers a walk-in closet. The attached bath offers a shower/garden tub combination and his and hers sinks! On the other side of the house you will find the two secondary bedrooms and second bath which features an updated vanity and countertop. The backyard offers no shortage of space with plenty of room for the entire family to play or chill by the firepit area! There is also a fence along the back so you have tons of privacy! Another luxury upgrade to this home is that it has a Smart Irrigation system - all controllable through an app on your phones and even turns itself off if it detects rain! There is also a community pool, tennis court, pickleball court, and basketball court all within walking distance of this home! Only about 30 minutes to Downtown Tampa, 45 minutes to MacDill AFB, 25 minutes to I-75 or St. Joseph South hospital, and only mere minutes to restaurants, shopping and full access to the other amazing Fishhawk amenities!
Location
State FL
County Hillsborough
Community Fishhawk Ranch Ph 1 Units 1
Zoning PD
Interior
Interior Features Ceiling Fans(s)
Heating Central
Cooling Central Air
Flooring Ceramic Tile
Fireplace false
Appliance Dishwasher, Microwave, Range, Refrigerator
Laundry Inside
Exterior
Exterior Feature Sidewalk
Garage Spaces 2.0
Community Features Deed Restrictions, Fitness Center, Park, Playground, Pool, Sidewalks, Tennis Courts
Utilities Available Electricity Available, Electricity Connected
Waterfront false
Roof Type Shingle
Attached Garage true
Garage true
Private Pool No
Building
Story 1
Entry Level One
Foundation Slab
Lot Size Range 0 to less than 1/4
Sewer Public Sewer
Water Public
Structure Type Stucco
New Construction false
Construction Status Appraisal,Financing,Inspections
Schools
Elementary Schools Fishhawk Creek-Hb
Middle Schools Randall-Hb
High Schools Newsome-Hb
Others
Pets Allowed Yes
Senior Community No
Ownership Fee Simple
Monthly Total Fees $10
Acceptable Financing Cash, Conventional, FHA, VA Loan
Membership Fee Required Required
Listing Terms Cash, Conventional, FHA, VA Loan
Special Listing Condition None
Read Less
Want to know what your home might be worth? Contact us for a FREE valuation!

Our team is ready to help you sell your home for the highest possible price ASAP

© 2024 My Florida Regional MLS DBA Stellar MLS. All Rights Reserved.
Bought with SIGNATURE REALTY ASSOCIATES






