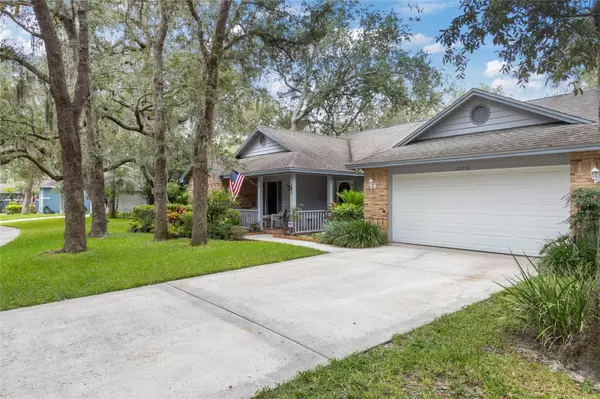$500,000
$500,000
For more information regarding the value of a property, please contact us for a free consultation.
23730 OAKSIDE BLVD Lutz, FL 33559
4 Beds
2 Baths
2,160 SqFt
Key Details
Sold Price $500,000
Property Type Single Family Home
Sub Type Single Family Residence
Listing Status Sold
Purchase Type For Sale
Square Footage 2,160 sqft
Price per Sqft $231
Subdivision Woodridge
MLS Listing ID T3536552
Sold Date 11/08/24
Bedrooms 4
Full Baths 2
HOA Fees $16/ann
HOA Y/N Yes
Originating Board Stellar MLS
Year Built 1989
Annual Tax Amount $2,711
Lot Size 0.260 Acres
Acres 0.26
Property Description
Seller is offering a $15,000 credit towards a new roof. Here’s your chance to own this stunning 4-bedroom, 2-bathroom pool home in the highly sought-after Woodridge community of Lutz. This meticulously maintained property offers a serene retreat with unparalleled privacy. Upon arrival, a sense of tranquility envelops you, setting the stage for what lies within. Step onto the expansive porch, perfect for savoring the outdoors while appreciating the peaceful surroundings. Inside, the home exudes elegance with a formal living room and dining room that seamlessly flow into the open-concept living areas. Large sliding doors in the formal living room, family room, and primary bedroom beckon you to admire the outdoor oasis that surrounds the home. The flexible 4th bedroom can be used as a den, office, or additional bedroom, offering versatility to suit your needs. The spacious primary bedroom boasts picturesque views of the backyard oasis and features an en-suite bathroom with dual sinks, a stand-up shower, and a luxurious bathtub. The open-concept kitchen and family room area are bathed in natural light, creating a bright and airy atmosphere. The sliding door opens fully, merging the indoor and outdoor spaces effortlessly. Outside, discover your personal paradise with a custom-designed swimming pool, complete with a covered pool deck featuring exposed aggregate concrete. A covered lanai and outdoor bar with counter and cabinets provide the perfect setting for entertaining or simply unwinding in comfort. Additional highlights include a beautifully remodeled second bathroom with a quartz sink countertop and direct access to the outdoor pool area.
Location
State FL
County Pasco
Community Woodridge
Zoning R2
Interior
Interior Features Built-in Features, Ceiling Fans(s), High Ceilings, Kitchen/Family Room Combo, Living Room/Dining Room Combo, Open Floorplan, Primary Bedroom Main Floor, Thermostat, Walk-In Closet(s), Window Treatments
Heating Electric
Cooling Central Air
Flooring Ceramic Tile, Laminate, Wood
Fireplace true
Appliance Convection Oven, Cooktop, Dishwasher, Dryer, Electric Water Heater, Microwave, Refrigerator, Washer
Laundry Inside, Laundry Room
Exterior
Exterior Feature Garden, Outdoor Kitchen, Private Mailbox, Sidewalk, Sliding Doors
Garage Spaces 2.0
Pool Deck, In Ground, Screen Enclosure
Utilities Available Cable Available, Electricity Available, Electricity Connected, Public, Sewer Available, Sewer Connected, Water Available, Water Connected
Waterfront false
View Pool
Roof Type Shingle
Attached Garage true
Garage true
Private Pool Yes
Building
Story 1
Entry Level One
Foundation Concrete Perimeter
Lot Size Range 1/4 to less than 1/2
Sewer Public Sewer
Water Public
Structure Type Stucco
New Construction false
Others
Pets Allowed Yes
Senior Community No
Ownership Fee Simple
Monthly Total Fees $16
Acceptable Financing Cash, Conventional, FHA
Membership Fee Required Required
Listing Terms Cash, Conventional, FHA
Special Listing Condition None
Read Less
Want to know what your home might be worth? Contact us for a FREE valuation!

Our team is ready to help you sell your home for the highest possible price ASAP

© 2024 My Florida Regional MLS DBA Stellar MLS. All Rights Reserved.
Bought with MEARS REALTY GROUP, LLC






