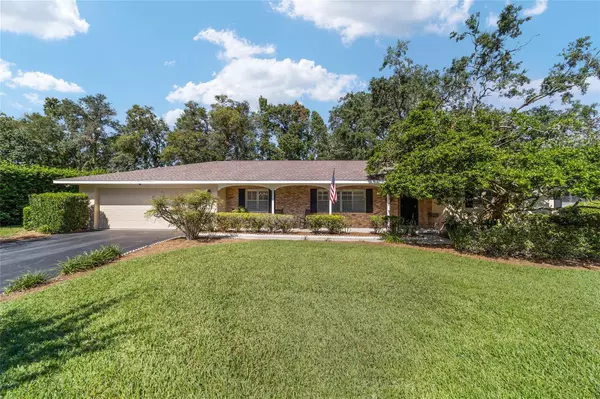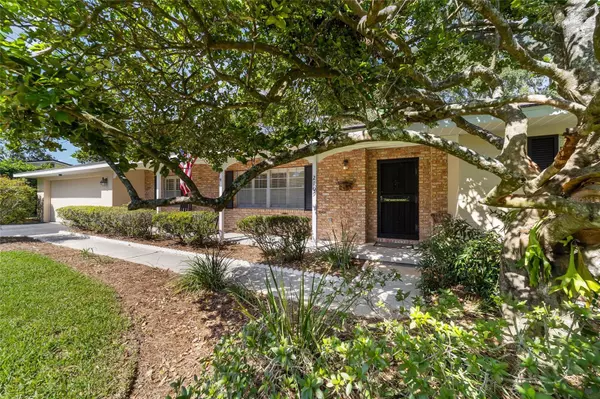$375,000
$449,000
16.5%For more information regarding the value of a property, please contact us for a free consultation.
2109 SE 3RD PL Ocala, FL 34471
3 Beds
2 Baths
1,926 SqFt
Key Details
Sold Price $375,000
Property Type Single Family Home
Sub Type Single Family Residence
Listing Status Sold
Purchase Type For Sale
Square Footage 1,926 sqft
Price per Sqft $194
Subdivision Palm Ter/Ocala
MLS Listing ID OM687971
Sold Date 12/10/24
Bedrooms 3
Full Baths 2
HOA Y/N No
Originating Board Stellar MLS
Year Built 1969
Annual Tax Amount $1,716
Lot Size 0.430 Acres
Acres 0.43
Lot Dimensions 125x150
Property Description
Immaculate and charming 3 bedroom, 2 bath home with patio and a large pool sits under majestic oaks in the heart of desirable Woodfields neighborhood. This home has wonderful space: living room and dining room are open, then the family room (with a gas fireplace) and kitchen are a great room with an eat in counter. Perfect for entertaining, and plenty of room for a family, too. Beautiful wood french doors open onto the screened patio, overlooking the pool. The backyard is gorgeous - 2 huge oak trees along with mature landscaping allow for a lot of priivacy.
Because of the its location, an interior lot on the circle, there is very little road traffic and virtually no noise. Highly sought after public school zoning is 8th Street Elementary, Osceola Middle & Forest High. Don't miss out on this gem!
Location
State FL
County Marion
Community Palm Ter/Ocala
Zoning R1
Rooms
Other Rooms Family Room, Formal Living Room Separate
Interior
Interior Features Accessibility Features, Built-in Features, Ceiling Fans(s), Eat-in Kitchen, Kitchen/Family Room Combo, Living Room/Dining Room Combo, Primary Bedroom Main Floor, Solid Surface Counters, Solid Wood Cabinets, Thermostat, Window Treatments
Heating Heat Pump
Cooling Central Air
Flooring Carpet, Tile, Wood
Fireplaces Type Gas
Fireplace true
Appliance Dishwasher, Disposal, Dryer, Exhaust Fan, Freezer, Gas Water Heater, Microwave, Range, Refrigerator, Washer
Laundry Electric Dryer Hookup, Inside, Laundry Room
Exterior
Exterior Feature French Doors, Lighting, Private Mailbox, Sidewalk
Garage Spaces 2.0
Fence Chain Link, Fenced
Pool Deck, Gunite, In Ground
Utilities Available Cable Available, Electricity Connected, Natural Gas Connected, Phone Available, Public
View Pool, Trees/Woods
Roof Type Shingle
Porch Covered, Deck, Enclosed, Front Porch, Rear Porch, Screened
Attached Garage true
Garage true
Private Pool Yes
Building
Lot Description City Limits, Landscaped, Private
Story 1
Entry Level One
Foundation Slab
Lot Size Range 1/4 to less than 1/2
Sewer Public Sewer
Water Public
Architectural Style Ranch
Structure Type Block
New Construction false
Schools
Elementary Schools Eighth Street Elem. School
Middle Schools Osceola Middle School
High Schools Forest High School
Others
Senior Community No
Ownership Fee Simple
Acceptable Financing Cash, Conventional
Listing Terms Cash, Conventional
Special Listing Condition None
Read Less
Want to know what your home might be worth? Contact us for a FREE valuation!

Our team is ready to help you sell your home for the highest possible price ASAP

© 2024 My Florida Regional MLS DBA Stellar MLS. All Rights Reserved.
Bought with OCALA DEV OF MARION LLC






